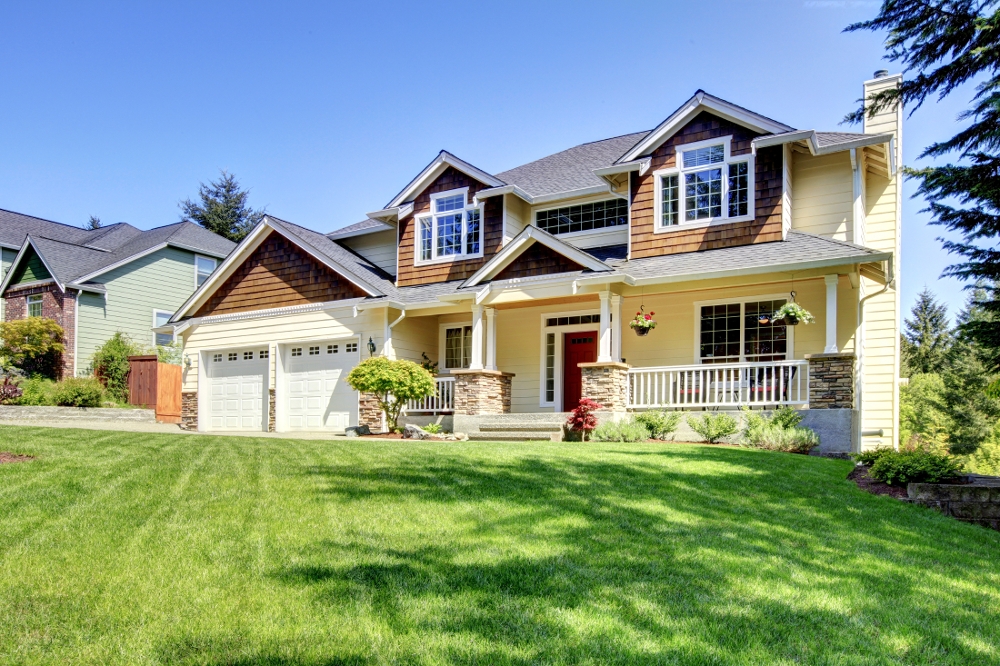CENTRAL | 1618 Quebec Street
1618 QUEBEC Street, Vancouver








| Address: | 1618 Quebec Street |
| City: | Vancouver West |
| Sub Area: | False Creek |
| Construction: | Concrete |
| Strata Units: | 304 |
| Building Type: | Lowrise |
| Year Built: | 2014 |
| Mng Company: | |
| Mng Phone: |
Description
CENTRAL by Onni is located in the new Southeast False Creek, one of Vancouver’s last waterfront communities. A quick trip up Quebec Street brings you to the downtown core, and its array of shopping, entertainment, and casual and fine dining. 2nd Avenue will lead you from the Cambie Village, to Kits Beach and beyond. The Aquabus station at Science World ( just across the street) connects you to False Creek, Yaletown, Granville Island and the West End. Just a few steps from your door is the Creekside Community Recreation Centre, a two-level, 45,500 sqft fitness facility and neighbourhood gathering place. It is your home for almost unlimited activities, from daycare to dining, a boating centre to a fully equipped gym.
Additional Information
BUIDING AMENITIES
7,000 sqft+ Wellness Centre including:
- Professional fitness centre with state-of-the-art cardio equipment, free weights and stretching area
- Yoga and dance studio
- Steam and sauna room
- Grand dining room with professional kitchen for hosting events close to home
- Games room
- Lounge/Entertainment area
- Theatre
- Study room
- Rooftop garden terrace with plots for urban agriculture
BUILDING FEATURES
- An architectural icon designed by award winning DIALOG, formerly Hotson Bakker Boniface Haden
- Advanced sustainable design
- Heating and cooling in all homes
- 16hr Concierge service
- Concrete construction with modern Rainscreen building technology
- High performance, acoustically engineered, window system
- Roof decks or open-air balconies in all homes
- Over height 8’6” ceilings in Skybridge homes and 8’ in the West Block homes
- Three high-speed elevators
- Comprehensive 2-5-10 year National Home Warranty: 2 full years in-home coverage for workmanship and materials, 5-year water penetration coverage and 10-year structural coverage
SUITE FINISHES
- Warm and inviting designer colour schemes
- European made commercial-grade, wide-plank laminate flooring throughout entry, living, flex space, and kitchen. Upgrade option: Premium, engineered oak hardwood flooring.
- Berber style stain-resistant carpeting with contemporary heathered pattern throughout bedrooms and walk-in closets
- Porcelain tile in enclosed balconies and laundry closet
- Contemporary, slim-line roller shades on all exterior windows
- Flat painted ceilings throughout the entire home
- European sliding door system accessing enclosed balconies, with aluminum frames and clear or frosted glass
- Ample in-suite storage with multiple over-sized closets featuring contemporary flat-panel doors and wire shelving systems
- Contemporary brushed chrome door hardware
- Contemporary flat profile painted baseboards and door casings
- High-efficiency Energy Star front-loading washer & Energuide rated dryer
- Multiple outlets for high-speed internet
- Designer chosen, Low Volatile Organic Compound paints and sealants used throughout the development
- Modern brushed chrome door hardware


