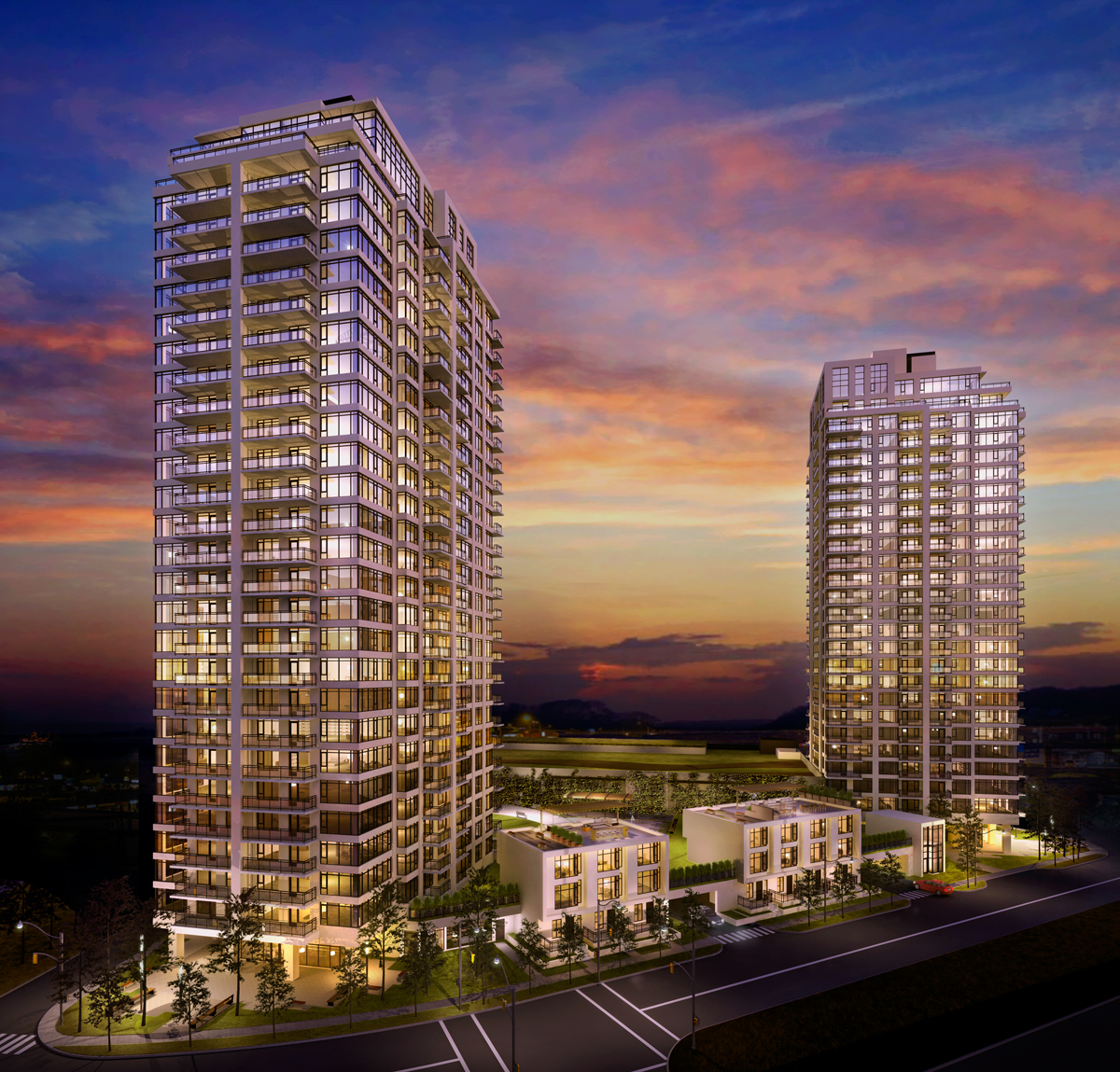 Uptown, a new development by Bosa Properties, consists of two high-rise towers containing 450 homes. The amenities include a 2,315 sq ft wellness pavilion with a fitness room and change rooms, a yoga studio, an infrared sauna and a steam room. Each of the two condo towers will have their own private, stylish entertainment lounge space as well. Located at the corner of Como Lake Avenue and Clarke Road and just half a block from a SkyTrain station along the brand new Evergreen Line, Uptown will be West Coquitlam's first new concrete high-rise development. With a new Safeway and a Starbucks at the base of the towers, you will have everything at your fingertips!
Uptown, a new development by Bosa Properties, consists of two high-rise towers containing 450 homes. The amenities include a 2,315 sq ft wellness pavilion with a fitness room and change rooms, a yoga studio, an infrared sauna and a steam room. Each of the two condo towers will have their own private, stylish entertainment lounge space as well. Located at the corner of Como Lake Avenue and Clarke Road and just half a block from a SkyTrain station along the brand new Evergreen Line, Uptown will be West Coquitlam's first new concrete high-rise development. With a new Safeway and a Starbucks at the base of the towers, you will have everything at your fingertips!
2 floor plans have been released including Layout A which is a 1 bedroom at 549 sq ft plus 85 sq ft exterior. The second Uptown floor plan E is a 2 bedroom plus workstation at 828 sq ft plus 154 sq ft exterior space. The Uptown condos are scheduled for completion in February 2016, and are priced affordably from $258,900.
Floor Plans for Bosa's Uptown in Coquitlam can be viewed here.




Comments:
Post Your Comment: