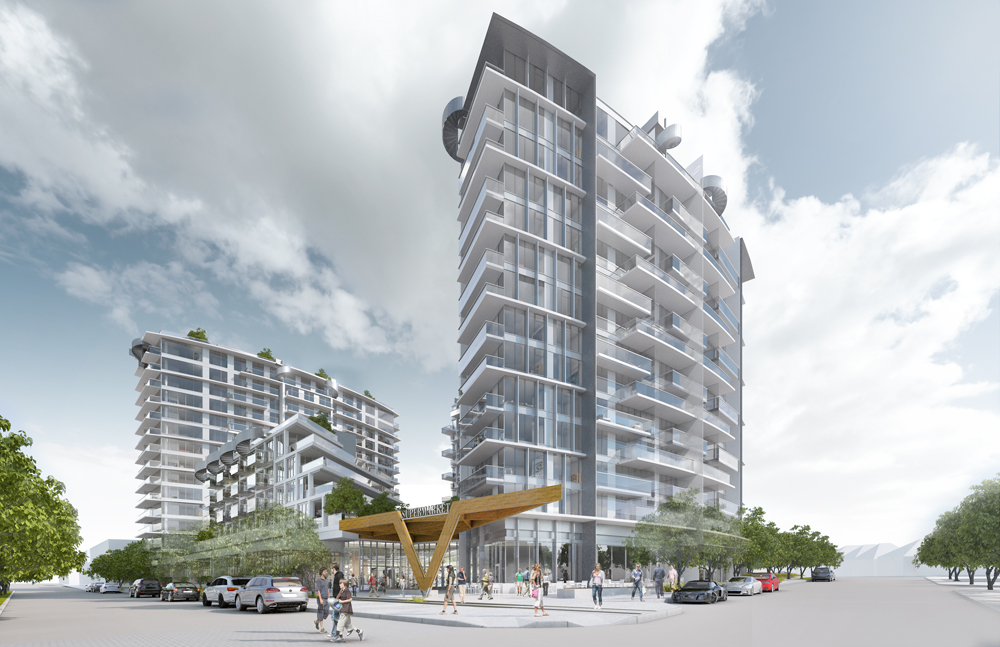 Kensington Gardens is an integrated urban community comprised of three unique residential towers, a collection of townhouses and a residential podium, linked by an elevated landscaped courtyard, a new park, lane and plaza.
Kensington Gardens is an integrated urban community comprised of three unique residential towers, a collection of townhouses and a residential podium, linked by an elevated landscaped courtyard, a new park, lane and plaza.
Residents will enjoy all the benefits from the elevated garden courtyard, a child-friendly playground as well as a residents' lounge that comes with a multimedia theater. The retail podium and landmark plaza will cater to all your everyday needs, from international dining to grocery shopping.
Fitness facilities include a large swimming pool with hot tub, sauna and a well-equipped gym.
The project provides a total of 428 apartments and townhouses with a mix of 1 bed, 2 bed and 3 bed homes including:
- 151 one bedrooms
- 14 one bedroom plus den
- 190 two bedroom
- 6 two bedroom plus den
- 43 three bedrooms

Every home will be finished with elegant brushed oak wood flooring and luxury finishing including:
- Custom solid wood suite entry doors
- Granite stone threshold
- Elegant wide-plank engineered wood flooring in brushed oak throughout main living spaces
- Carpeting in private quarters
- Sleek roller-style shades on all windows
- GE front-load washer and dryer
- Open balconies or terraces for each home
- Central air conditioning
Completion is expected in the first half of 2016. Prices start from C$269,900.
Kensignton Gardens floor plans.
For more information please call David Reimers at 604.340.4400.



Comments:
Post Your Comment: