THE CITY OF LOUGHEED | 9850 Austin Road
9850 Austin Road, Burnaby
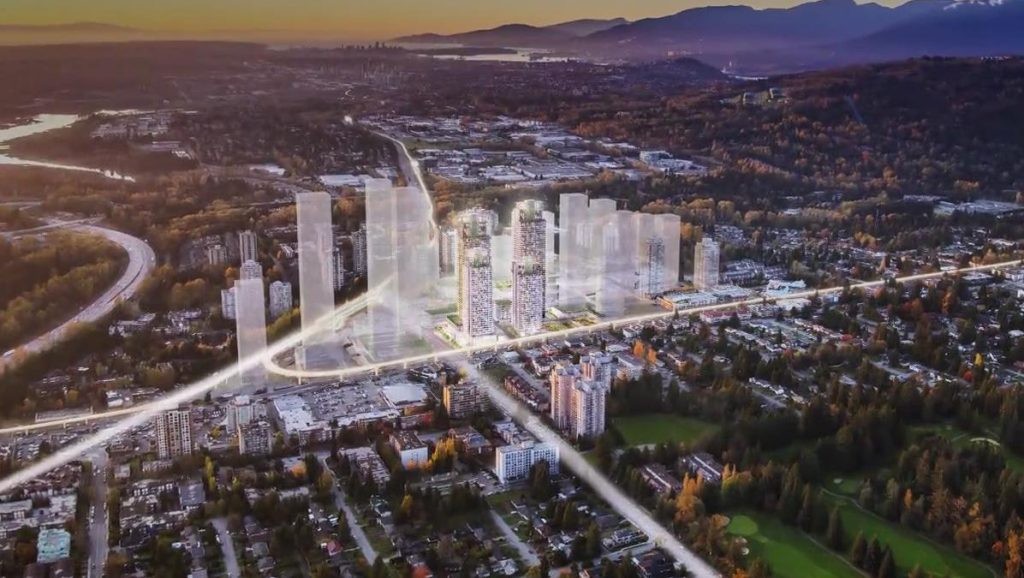
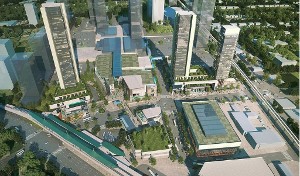
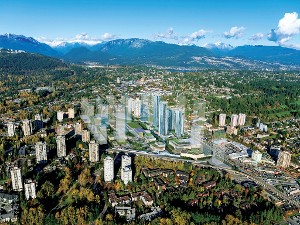
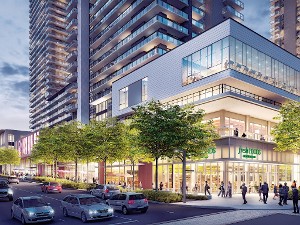

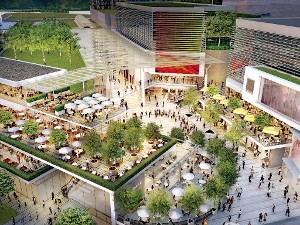
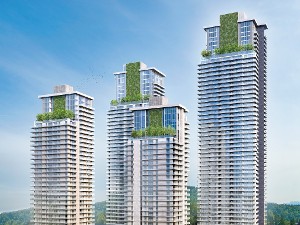
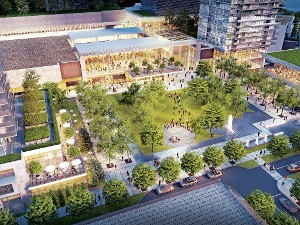
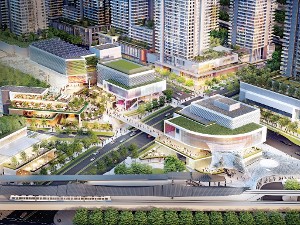

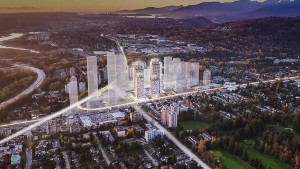

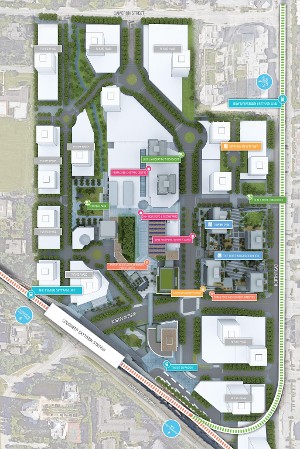
| Address: | 9850 Austin Rd |
| City: | Burnaby |
| Sub Area: | |
| Construction: | Concrete |
| Strata Units: | 500 |
| Building Type: | Highrise |
| Year Built: | 2021 |
| Mng Company: | |
| Mng Phone: |
Details
At the centre of Metro Vancouver a rare 40-acre site of 23 towers of modern residences will include the services and amenities that create a community, including:
- Residents will experience an unparalleled urban lifestyle within a community designed for livability, ease and enjoyment
- The streets will be filled with architectural and culinary inspiration from around the world, lush walkable boulevards and a never-ending array of shops, restaurants, sidewalk cafés, celebrations and cultural experiences, all in one remarkable place
- 300+ new shops and restaurants
- The Millennium and future Evergreen SkyTrain Lines - directly on site
- 8 minute drive to Simon Fraser University
ADDITIONAL INFORMATION
- 18,000 sq.ft. presentation centre & three show homes starting Oct 1, 2016 with three showhomes available to view along with more information regarding floorplans, and our master-planned community
- Presentation centre will also be open every day in October from 12pm-6pm
ARCHITECTURE
- Intelligent floor plans use space efficiently and create rooms that are easy to furnish
- Large balconies have room for furniture and outdoor fireplaces and show off exceptional views
- Time-honoured materials give these homes a solid foundation, with style that will last for decades
- Homes offer features found in single-family residences, like side-by-side laundry
INTERIORS
- The proven L-shaped design is a flexible and spacious kitchen layout with room for multiple chefs
- A kitchen island and ample countertops in polished stone create more space for food prep and socializing
- Soft-close drawers and cabinet doors ensure a quiet environment
- The Bosch refrigerator and dishwasher are concealed behind custom European cabinetry to create a visually seamless look
- A gas cooktop provides consistent cooking temperatures, while the wall oven gives the space a clean, high-end feel
- Thoughtful details include a storage pantry, recessed lighting and marble herringbone backsplash for timeless style
- Well-located USB and four-plug outlets allow residents to charge all their devices with ease
- A private storage space and at least one secure underground parking spot are included with each home
SAFETY AND SECURITY
- The City of Lougheed will be a safe and secure community, with well-lit walkways and parkades, and a rotating presence of trained security personnel available at all hours
- Residents will experience true peace of mind with the service and security provided by Shape. The company’s long-term ownership in The City of Lougheed means immaculate grounds and exceptional staff, maintenance and event programming
NEIGHBOURHOOD FEATURES AND AMENITIES
- The City of Lougheed will transform into a bustling entertainment destination and the main shopping district for the surrounding region and beyond, featuring a specialty grocer and a range of on-site shops, restaurants and services, from high-end to homegrown
- With dedicated plazas, stages and sound systems engineered to accommodate full-scale concerts, The City of Lougheed will be a unique venue for everything from the latest headliners to family-friendly acts and everything in between
- Sky train accesible:both the Millennium and Evergreen lines meet here, right on-site and steps from home, at the region’s transit hub
- Only minutes from Highway 1, Lougheed Highway and the Port Mann Bridge
- Thirty percent of The City of Lougheed has been purposefully designed to be shared open spaces enhanced by lush landscaping
- This includes the community’s green streets, small and large parks, urban trails, view corridors, landscaped rooftops, water features, and other natural and built features
- An emphasis on openness and nature not only creates welcoming, peaceful places to spend the day, it also pays homage to the untouched beauty seen all around The City of Lougheed, from the forested hills to the many local green spaces this part of beautiful British Columbia has treasured for generations
- Residents can enjoy spectacular sunsets and fresh air on the facility’s rooftop where community gardens and areas for lounging and open-air yoga await
- Located on the first podium level, the amenity’s second floor is purposefully designed to create communal recreation spaces with views to an interior green courtyard and the nearby shopping boulevard
- The facility is favourably located in the southwest corner of the First Neighbourhood, providing the best light and an animated streetscape. Its lower level offers a variety of breakout spaces for individual or group use
PRICING
1 Bedrooms starting at $329,900
2 Bedrooms starting at $463,900
3 Bedrooms starting at $613,900
DEVELOPER: Shape
Current Listings
There are currently no available listings.
Data was last updated November 18, 2025 at 10:35 AM (UTC)
Floor Plans
download
1 Bedroom.png
download
1 Bedroom.png
download
1 Bedroom.png
download
1 Bedroom.png
download
1 Bedroom.png
download
1 Bedroom.png
download
1 Bedroom.png
download
1 Bedroom.png
download
2 Bedrooms.png
download
2 Bedrooms.png
download
2 Bedrooms.png
download
2 Bedrooms.png
download
2 Bedrooms.png
download
2 Bedrooms.png
download
2 Bedrooms + Den.png
download
2 Bedrooms.png
download
2 Bedrooms.png
download
2 Bedrooms + Den.png
download
2 Bedrooms + Den.png
download
3 Bedrooms.png
download
3 Bedrooms.png
download
3 Bedrooms.png
download
3 Bedrooms + Den.png


