3333 MAIN | 3333 Main Street
3333 MAIN Street, Vancouver
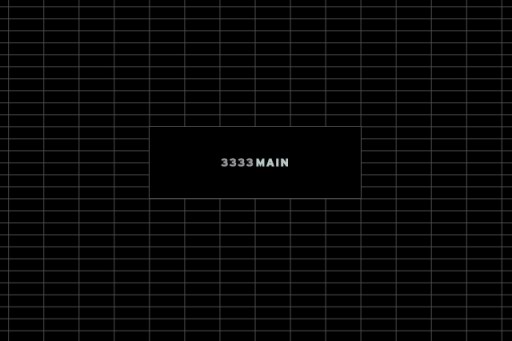
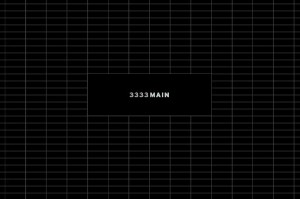
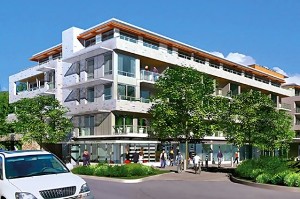
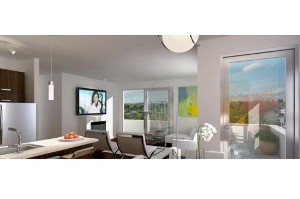
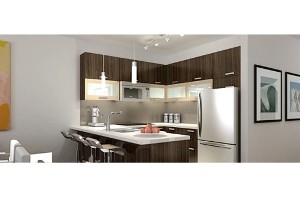

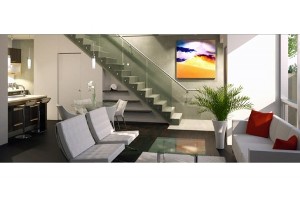
| Address: | 3333 Main St |
| City: | Vancouver East |
| Sub Area: | Main |
| Construction: | Concrete |
| Strata Units: | 98 |
| Building Type: | Lowrise |
| Year Built: | 2012 |
| Mng Company: | AWM ALLIANCE |
| Mng Phone: | 604-685-3227 |
Description
Located along the hip Main Street corridor, 3333 Main is conceived as a landmark mixed-use building combining contemporary design, artistic creativity, and heritage inspiration. Inspired by the site’s history as well as its future, the building will infuse strong architectural lines with playful colour and pattern, giving the project a unique presence within the neighbourhood.
Located at the plateau of Main Street, the site features strong attention to landscaping and outdoor open space, for inspired living inside and out. In addition to the new retail spaces available, residents will enjoy easy access to the best in the community’s growing list of amenities. With numerous boutiques, antique and design stores, and diverse groceries, restaurants, and cafes all within walking distance, 3333 Main will encompass everything that locals love about the vibrant neighbourhood.
Additional Information
THE BUILDING
- Striking five-storey building, architecture by DIALOG
- Spacious open-air balconies and roof terraces
- Lushly landscaped outdoor common area with play area on the second floor
- State-of-the-art rainscreen technology
- TJI silent floor system
- Acoustically-engineered, thermally-improved double glazed expansive windows
- Spacious common meeting room with kitchenette
GREEN DESIGN
- Highly-efficient hot water system with additional power provided by solar energy
- Residents' garden plots
- Water-efficient landscaping irrigation and stormwater management
- Low-flow faucets, toilets, and showerheads
- Low-emitting interior materials including paint, carpets, wood, and cabinets
- Dedicated parking stalls for car-share vehicles
SAFETY AND SECURITY
- Secured, keyless garage and lobby entrance with security camera
- State-of-the-art fire protection system including monitored fire alarms
- Controlled access to each floor in the building
- Elevator equipped with monitored emergency telephone
- Fully secured underground parking
- Third-party warranty insurance provided by Travelers, providing coverage of two years for materials and labour, five years for building envelope, and ten years for structure
THE INTERIORS
- Over-height ceilings, approximately 9' in most living areas
- Mirrored, sliding closet doors in bedrooms in some units
- Short shag carpeting
- Bosch Energy Star rated frontloading washer/dryer
- Technology ready with telephone/cable/data outlets throughout
- Prewired for Internet CAT 5
- Optional Upgrade: Hardwood flooring
KITCHENS THAT INSPIRE
- Gourmet appliance package:
- Stainless steel over-the-range Panasonic microwave
- Stainless steel KitchenAid dishwasher
- Stainless steel KitchenAid 'Architect' bottom-mount freezer fridge
- Ceramic glass KitchenAid cooktop
- Custom-stained White Oak or Dark Oak cabinetry with frosted glass accent panels
- Designer-selected stone countertops with glass tile backsplash
- Wine racks in some units
HARMONIOUS BATHROOMS
- Water conservation toilets by Kohler
- Custom-stained White Oak or Dark Oak cabinetry with frosted glass accent panels
- Kohler faucets
- Heated porcelain tile floors in ensuite bathroom
- Luxurious soaker tub



