CITYGATE TOWER III | 1128 Quebec Street
1128 Quebec Street, Vancouver
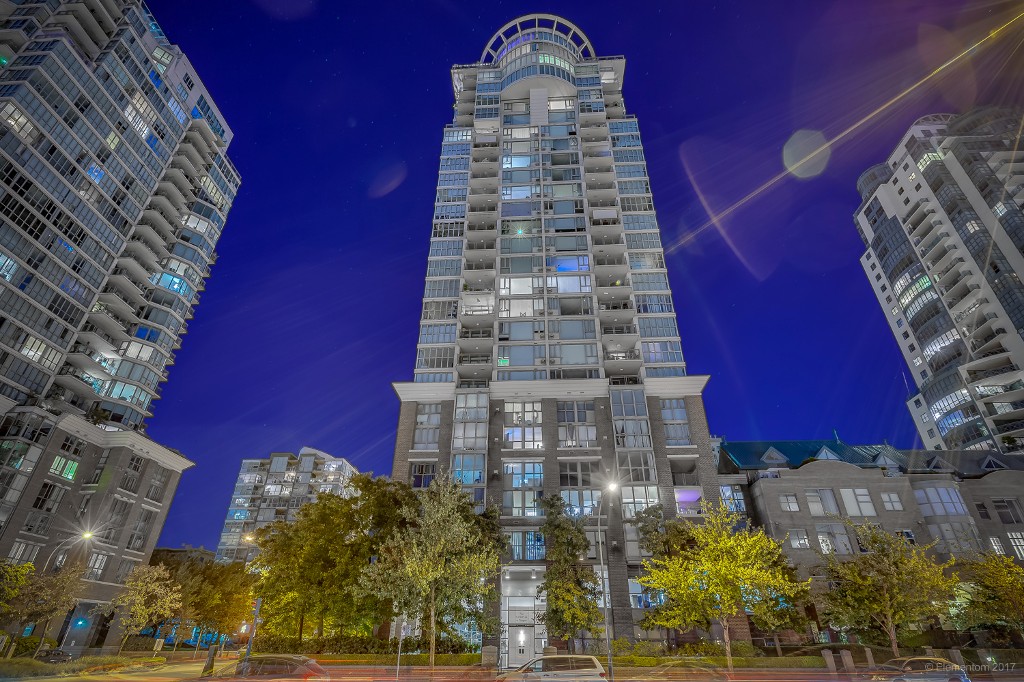
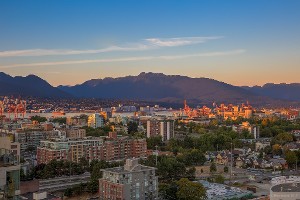
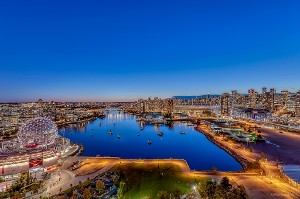
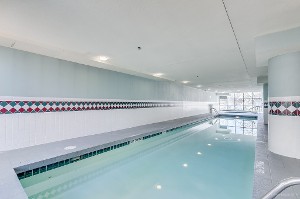
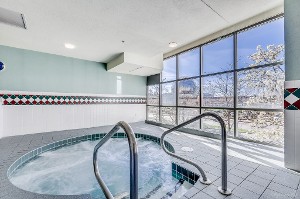
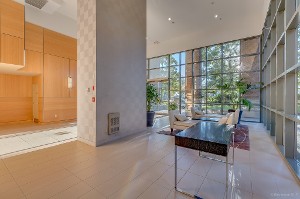
| Address: | 1128 Quebec Street |
| City: | Vancouver |
| Sub Area: | Vancouver East |
| Strata Units: | 147 |
| Building Type: | Highrise |
| Year Built: | 1994 |
| Mng Company: | Wynford Group |
| Mng Phone: | (604) 261 0285 |
Details
Only minutes from Downtown Vancouver, City Gate 3 provides the services and amenities that create a community, including:
- 27 floors and holding 147modern homes of great value and superb design
-
Very close to Main/Science World Skytrain Station
-
Waterfront and Science World view
DESIGN IS FUNDAMENTAL
- This 27-storey, concrete building in Vancouver East side offering a modern design with a glass and concrete exterior
- Floor to ceiling windows are one of the most attractive features on offer, maximizing natural light and views of Science World, downtown Vancouver, and False Creek
- Features in many homes include recessed lighting, hardwood flooring, stainless steel appliances, custom wood kitchen cabinetry, marble or granite countertops, gas fireplaces, and balconies or private terraces
- Each residence has in-suite laundry, wide, galley-style kitchens as well as large, king-sized bedrooms with wall-to-wall windows for excellent morning light
- Interiors at Citygate III feature the following eco-friendly features
-
Amenities include a large, double-height lobby, indoor swimming pool, sauna, steam room, hot tub, bike room, secure underground parking, a fully-equipped fitness center and a shared garden courtyard, bringing green space into the central city setting
Neighbourhood features and amenities
-
CityGate 3's central location gives excellent access to Main Street and its array of shops, bars and restaurants
-
Only steps from Creekside Park with its seaside bicycle route, Science World, False Creek Ferries, Parks such as Thornton Park, Trillium Park, Andy Livingston Park, Strathcona Park, Rogers Arena, BC Place, China Town, many restaurants, coffee shops, and many more!
-
Close to historic Chinatown, Creekside Park (right along the Seaside Bicycle Route), Thornton Park, Vancouver Central Station, Rogers Arena and BC Place Stadium, Costco Wholesale Market, T&T Supermarket, Edgewater Casino and the waterside Olympic Village
DEVELOPER: Bosa Development


