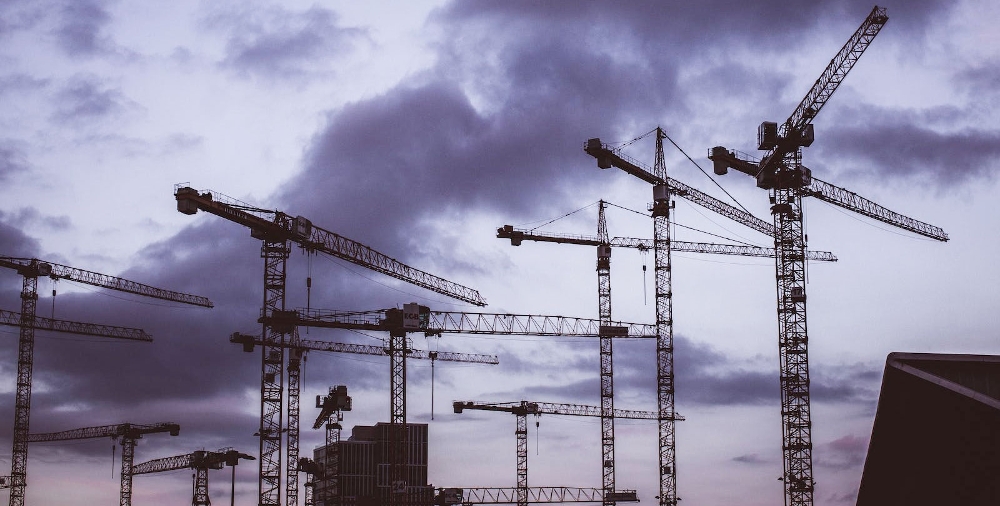Icon at SOUTHGATE CITY by Ledingham McAllister
7728 Park Crescent, Burnaby
| City: | Burnaby |
| Sub Area: | Edmonds |
| Building Type: | Condos |
| Estimated Completion: | Summer 2025 |
| Developer: | Ledingham McAllister |
DETAILS
In the heart of Burnaby’s new Southgate City, a legend by Ledingham McAllister rises 46 stories into the sky. Defined by luxury and tranquility, this property offers a stunning collection of one to three bedroom homes and extravagant five-star, hotel inspired amenities. Its serene location surrounded by greenery and glistening waterscapes is exceptional, all while being connected to bountiful convenience. Icon gracefully elevates ones expectations of uncompromised living.
STARTING PRICES
(As of Nov 18, 2024. Subject to change without notice.)
CONDOS
1 bed - 613sf = $723,900+
1 bed + den - 613sf = $723,900+
2 bed + den - 681sf-893sf = $901,900+
3 bed - 1,323sf = $1,342,900+
2 bed + den penthouse - 1,140sf-1,151sf = $1,817,900+
DEPOSIT
Standard Deposit: 20% of purchase price
LIMITED TIME ONLY! 15% DEPOSIT!
Initial Deposit - $10,000 at contract writing (Bank Draft)
2nd Deposit - increase to 5% within 7 days of acceptance
3rd Deposit - 5% four months after 2nd Deposit
4th Deposit - 5% on May 1st, 2025
ASSIGNMENT FEE
1% of the purchase price plus lawyer, filing fees and GST. Permitted with
restrictions.


