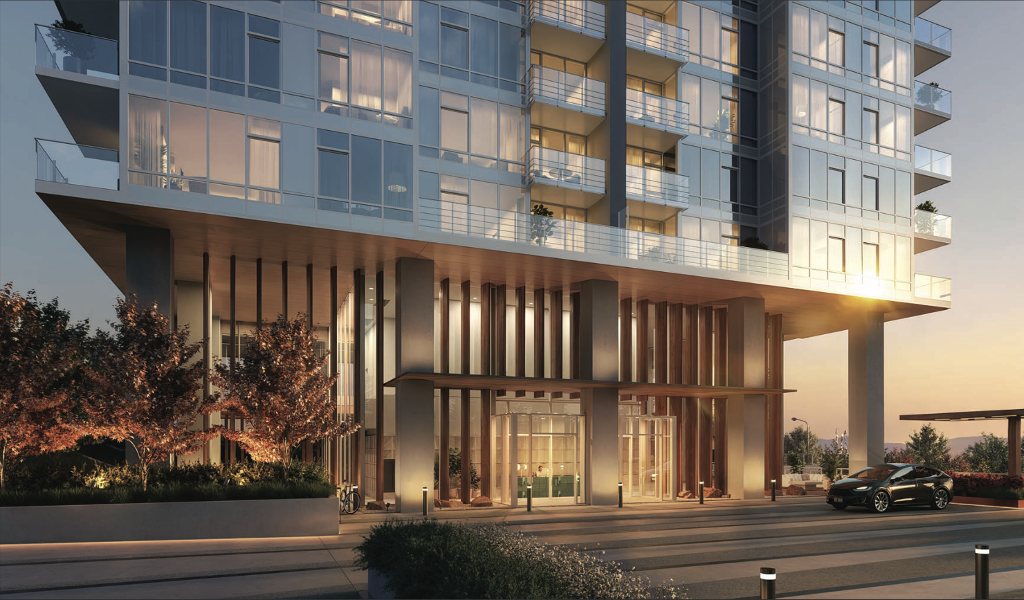IRONWOOD by Qualex Landmark
622 Kemsley Avenue, Coquitlam





| Address: | 622 Kemsley Avenue |
| City: | Coquitlam |
| Sub Area: | West Coquitlam |
| Building Type: | Condos |
| Estimated Completion: | 2028 |
| Developer: | Qualex Landmark |
Details
Discover Ironwood, a beacon of modern luxury nestled in West Coquitlam. This premier residential community redefines urban living with meticulously crafted residences designed by acclaimed architect James Cheng and McKinley Studios. Imagine kitchens adorned with two-tone cabinetry, Caesarstone countertops, and Bertazzoni appliances, where culinary enthusiasts thrive. Beyond your doorstep, indulge in a hotel-inspired lobby, a fitness center, and amenities like parcel lockers, EV parking, and a dog wash area. With a commitment to sustainability, Ironwood integrates environmental responsibility seamlessly into its design. Positioned near Skytrain, Simon Fraser University, and nature trails, Ironwood offers not just a home, but a lifestyle enriched by convenience and natural beauty. Take advantage of advanced sales with incentives, making this opportunity to join West Coquitlam’s most coveted community irresistible. Welcome to Ironwood, where luxury meets community in perfect harmony.
CONNECT WITH SELF AND SPACE
Discover harmony in every detail
- Designed by acclaimed architect James Cheng, recipient of the Order of Canada
- Interior design by the visionary McKinley Studios
- Plant yourself in a burgeoning neighbourhood close to
- Skytrain, Simon Fraser University and nature trails
- 428 carefully crafted one to three-bedroom homes designed to take advantage of calming outlooks and natural light
- Two disigner color palettes: Light and dark
- Privacy roller shades throughout living areas
- Front loading energy efficient washer and dryer
- Durable wood laminate flooring in elegant oak tones throughout living areas and bedrooms
- Heating and zoned cooling system
- Energy recovery ventilator (ERV) for fresh air circulation
- 7’ tall solid core entry doors
CURATED KITCHENS
Kitchens at Ironwood feature Italian-imported Bertazzoni appliances, a family run company backed by more than 140 years of quality craftsmanship
- Contemporary two-tone cabinetry with soft close feature
- Corner cabinet pull-out with storage system
- Roll out pantry space
- Elegant Caesarstone countertops and backsplash Island with ample storage
- Bertazzoni integrated fridge with bottom mount freezer
- Bertazzoni induction cooktop with under mount wall oven
- Modern slide-out stainless steel AEG hood fan
- Integrated Bertazzoni dishwasher
- Stainless steel microwave
- Grohe faucet with pull out spray
- Dedicated integrated waste and recycling centre
BATHROOM OASIS
Designed to elevate your daily ritual
- Full wall vanity mirror with integrated stone shelving for additional storage
- Heated towel rack
- Elegant Caesarstone countertops
- Grohe fixtures and lavatory
- Sleek frameless glass shower with polished chrome
- Grohe showerhead, hand shower and designer shower shelf
- Soaker tub with Grohe hand shower
- Porcelain flooring and wall tile
SHARED SPACES
Fostering connection and well-being through purposeful design
INDOOR
- Hotel-inspired lobby with triple-height ceilings and sculptural spiral staircase
- Family room
- Fitness centre with yoga area
- Guest suite
- Music room
- Parcel lockers
- Amenity WIFI
- Bike lounge
- Dog and car wash area
- Filtered water station
- EV friendly parking
Mezzanine:
- Social lounges with fireplace
- Social lounge with kitchen
- Games area
- Co-working space
- Coffee bar
- Karaoke room
Sky Spa:
- Double height ceilings
- Mountain views
- Sauna and steam room
- Arctic shower
- Dedicated floating meditation area
OUTDOOR
- Sprawling outdoor garden designed by award-winning landscape architect PFS
- Studio
- Fireside lounges
- BBQ and dining areas
- Reflection pool punctuated by a grand feature staircase
- Secure children’s play area
- Public art (“It Is Us”) by acclaimed Paris and
- Vancouver based artist Marie
- Khouri
PEACE OF MIND
- Secure keyless building entry system
- Secure underground EV parking and bike storage
- 2-5-10 New Home Warranty
- Concierge service
- Dedicated Homeowner Care
- Team
A RARE CHANCE TO MAKE IT YOURS
STARTING PRICES
(As of Jan 19, 2025. Subject to change without notice.)
CONDOS
1 bed - 496sf = from $560,000
1 bed + den - 550sf = from $580,000
2 bed - 856sf = from $800,000
3 bed/lock off homes - 950sf = from $1,000,000
Parking Included
A RARE CHANCE TO MAKE IT YOURS
DEPOSIT
LIMITED TIME ONLY! Receive 8% interest on deposits*
Just 15% Deposit
5% now
5% June 2025
5% July 2026
$500 assignment fee for added flexibility


