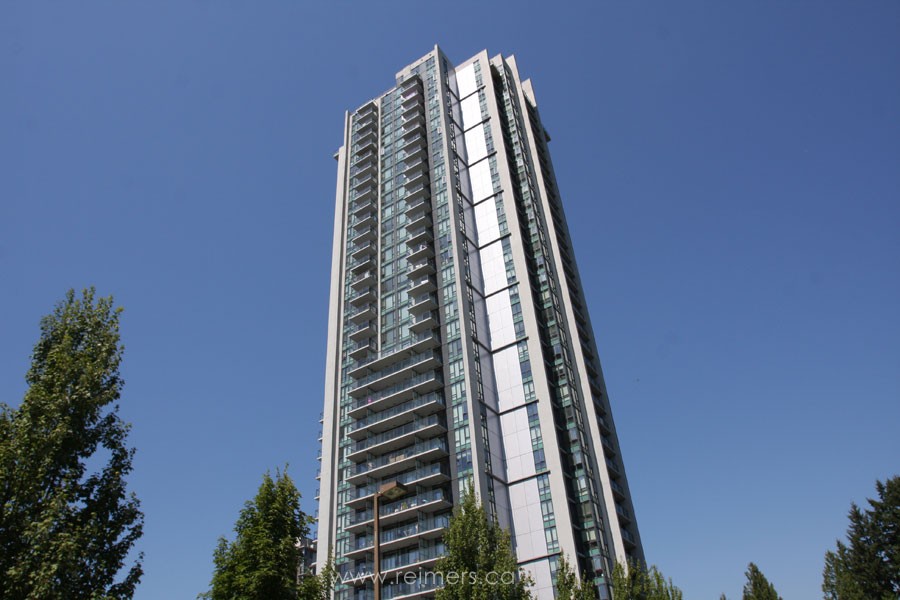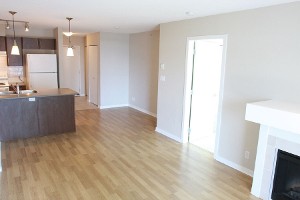M TWO | 3008 Glen Drive
3008 Glen Drive, Coquitlam





| Address: | 3008 Glen Drive |
| City: | Coquitlam |
| Sub Area: | North Coquitlam |
| Strata Units: | 175 |
| Building Type: | Highrise |
| Year Built: | 2013 |
| Mng Company: | Ascent Mng |
| Mng Phone: | 604-431-1800 |
Details
In the heart of Tri-Cities, just steps from Coquitlam Center, lies M TWO tower, designed with your family in mind:
- The 30-storey tower is located in the heart of Coquitlam's City Center
- With access to all the shopping including Coquitlam Mall, restaurants, groceries, parks, Aquatic Centre, schools and transit
- Only minutes from Highway 1, Lougheed Highway, Sky Train and the Port Mann Bridge
DESIGN IS FUNDAMENTAL
A stylish impression:
- solid concrete bosa wall™ exterior wall construction
- classic architectural styling by award-winning rafii architects of vancouver
- large balconies and terraces
- expansive windows to enhance the spectacular views
- dramatic double-height entry foyer
Refined interiors:
- imported porcelain tiled entries
- cozy and energy efficient electric fireplace
- polished chrome door hardware
- durable plush carpeting throughout
- wood door casings and baseboards
- designer vertical blinds for privacy throughout
- decora-style rocker light switches
- full-size stacking laundry centre
- two dramatic colour palettes by award-winning interior consultants byu design
Inspired kitchens
- designer stone composite countertops
- solid wood grain cabinetry with polished-chrome hardware
- contemporary halogen track lighting and glass pendant lights over breakfast bar
- convenient breakfast bar in most homes
- fully integrated in-suite water purification system
- energy-efficient appliances
- integrated bottom-mount fridge
- recessed gas cooktop
- built-in electric wall oven
- slim-line slide out hood fan
- european ultra-quiet dishwasher
- in-sink waste disposal
- undermounted oversized single bowl stainless steel sink
- european single-lever faucet with telescopic vegetable spray
- imported porcelain tile flooring
- dramatic easy-care porcelain tile backsplash
Lavish bathrooms
- wood veneer slab door cabinetry with polished chrome knobs
- polished stone countertops
- vitreous china sink with polished chrome single-lever european faucets
- imported ceramic tile tub surrounds and showersplash
- deep soaker tub with tiled front and polished chrome slide bar with removable spray shower head
- vanity mirror with cosmetic bar lighting
- pull-out storage drawer in vanity
- polished chrome accessories
Safe, sound & energy efficient
- protection from the elements with the solid-concrete exterior bosa wall™
- fully-secured parking with private car wash
- individually secured living floors
- safety conscious remote parking door opener
- enterphone outside main lobby with security camera
- sprinklers in all homes and common areas
- double glazed, thermally broken aluminum windows
- central gas-fired hot water system
- electric baseboard heating throughout with individual thermostat controls
- 10 year structural warranty plus two-year common area warranty by st. paul
- bosa properties one year labour and materials warranty
Westwood Club Village
- fully-equipped training gym with multi-station equipment and cardio studio
- private change rooms with lockers and sauna
- private and secure outdoor rooftop barbeque patio
- exclusive billiards lounge and poker room
- dramatic celebration lounge with entertaining kitchen
- state of the art screening room
- fully furnished guest suite for out of town visitors
- secure on-site resident manager’s office
DEVELOPER: Cressey Development Group
Current Listings
Data was last updated January 11, 2026 at 08:35 PM (UTC)



