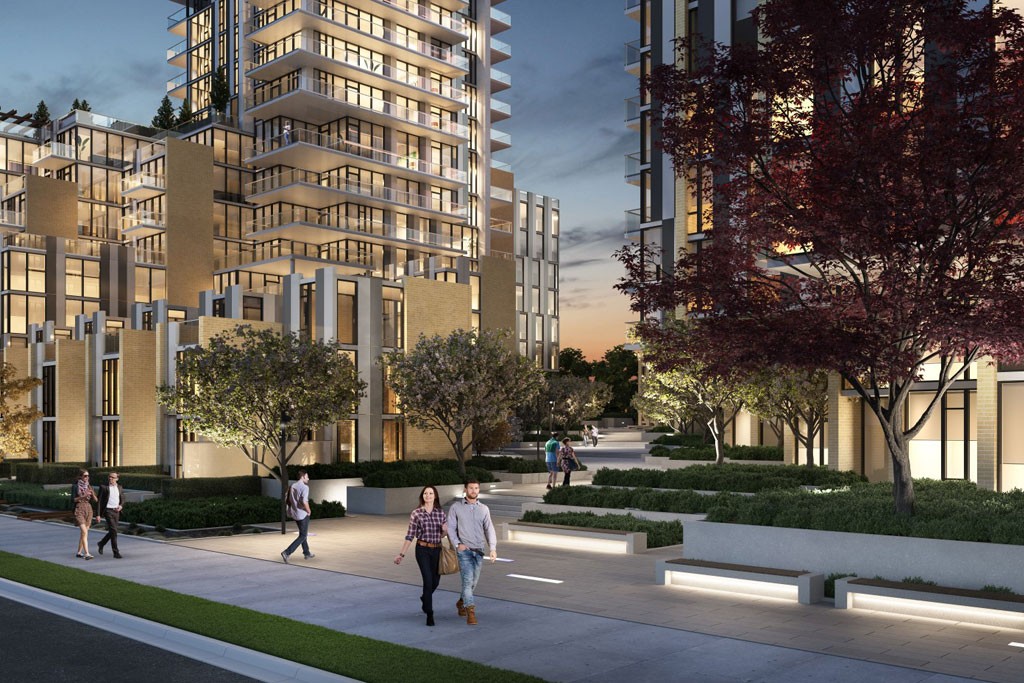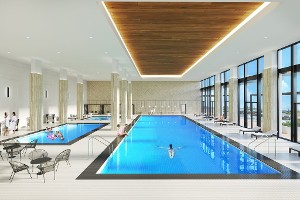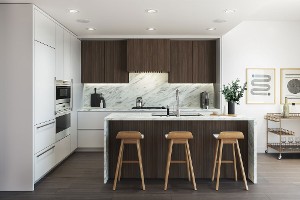CAMBIE GARDENS | 788 West 57th Avenue
788 West 57th Avenue, Vancouver



| Address: | 788 West 57th Avenue |
| City: | Vancouver |
| Sub Area: | South Cambie |
| Strata Units: | 295 |
| Building Type: | Condo Highrise |
| Year Built: | 2021 |
| Mng Company: | |
| Mng Phone: |
Details
Cambie Gardens, located at Cambie and Heather Streets from West 57th to West 59th Avenues, comprises of two towers boasting timeless design and experienced craftsmanship. Accessibility to community amenities and central city park are but a few awesome perks of living in this vibrant neighborhood. Moreover, due to a LEED Gold concrete construction, Cambie Gardens has a unique architectural distinction. Inside, the kitchen has been given quality appliances by Sub-Zero and Wolf. These are but a few qualities of these stylish residential units designed by IBI Architects to provide a modern and sophisticated feel.
Interiors
- Choose from 3 warm and sophisticated designer colour schemes to personalize your home: Cambie, Heather, or Langara
- Premium wide plank, engineered oak hardwood flooring with resilient brushed finish extends elegant continuity throughout entry, kitchen, living, and dining areas
- 100% wool-berber carpeting with cushioning underpad throughout bedrooms and closets
- Closets outfitted with built-in closet organizers, with optional upgrade to customized woodgrain finish
- Maytag full-size high-efficiency front-loading stacking or side-by-side washer and dry (refer to plan), with 12” x 24” porcelain tile flooring in laundry closest and laundry rooms
- Motorized roller shades with 95% UV blockage in kitchen, living, dining, family, and dens/flex/office spaces
- Manually operated roller shades with 99% UV blockage in all bedrooms for added privacy
- Flat-painted ceilings with recessed pot lighting in entry, kitchen, bathrooms and corridors
- Contemporary flat profile painted baseboards and door casings
- Over-height 9’ flat-painted ceilings throughout living spaces in most homes create a grand and open feeling
- 7’ oversize painted solid core interior doors with premium satin nickel door hardware
- Automated lighting in living areas complemented with built-in speakers with sound control in kitchen, to reflect your daily mood
Inspired kitchens
- Premium integrated and paneled appliance package:
- Sub-Zero 30” fridge and dual freezer drawers with soft-close mechanisms, automatic icemaker, water dispenser, and built-in antimicrobial air purification system
- Wolf 30” gas cooktop with four dual-stacked burners
- Concealed Wolf hood liner
- Wolf 30” dual convection wall oven with touch control panel, and 30” drop down door microwave, built seamlessly into cabinetry
- Asko 24” full-size dishwasher with 9 wash cycles
- Sub-Zero dual zone under-counter wine fridge with 46 (750ml) bottle capacity
- Elegant polished marble or brushed quartz natural stone countertops with matching over-height backsplash
- Feature islands boast breakfast bar overhang with mitered waterfall gables, or counter-height bar seating perfect for casual dining and entertaining
- Dornbracht polished chrome faucet with separate extractable hand spray
- Single or double-basin stainless steel undermount sink (refer to plan) features garburator with countertop push button control , allowing for easy food preparation
- European-inspired custom flat panel cabinets, featuring integrated finger pulls on doors and drawers for a sleek, flush finish
- All doors and drawers include premium soft-close mechanism; drawers offer premium drawer slides, with motion sensor LED light to illuminate your upper drawers, and nested internal organizers in select upper drawers.
- Cambie (Scheme A): textured rift cut oak laminate (textured wood upper, and white satin painted lower cabinets and appliance wall)
- Langara (Scheme B): textured quarter cut walnut laminate (textured wood upper, and white satin painted lower cabinets and appliance wall)
- Heather (Scheme C): soft grey, satin painted (all cabinets)
- Built-in pantries with convenient pull-outs to maximize hard to reach corners for flexible storage options and to keep kitchens organized (in most homes)
- Under-counter functional internal sliding drawers ensure that no space is wasted
- Plug-in USB outlet for effortless charging of your smartphone or other electronic devices
- Under-cabinet LED recessed lighting to illuminate workspace
Safety & Security
- Electronic key-fob controlled access at main building entry points
- Controlled underground parkade with secured entry gates and ample lighting
- All homes prewired for in-suite security systems
- Solid core suite entry door with Mortise lock set and peephole
- State-of-the-art fire protection including sprinklers and smoke detectors in every suite
DEVELOPER: Onni Group


