FREMONT TOWNHOMES | 2332 Ranger Lane
2332 Ranger Lane, Port Coquitlam


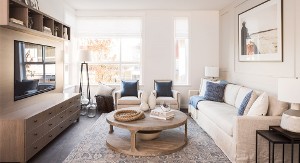
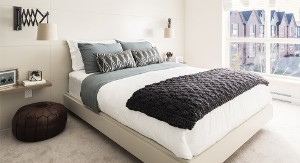

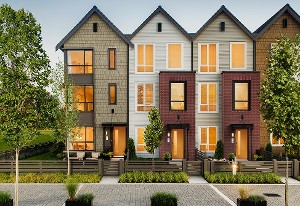

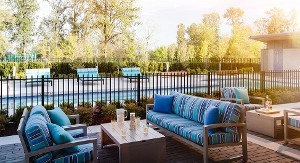
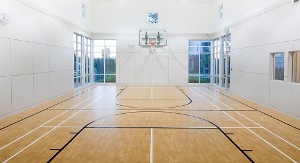
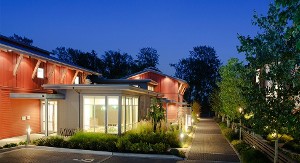
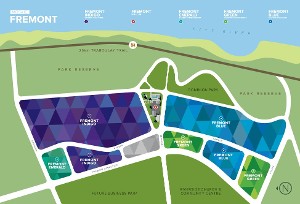
| Address: | 2332 Ranger Lane |
| City: | Port Coquitlam |
| Sub Area: | Fremont |
| Construction: | Wood |
| Strata Units: | 51 |
| Building Type: | Lowrise |
| Year Built: | 2017 |
| Mng Company: | Gateway Management |
| Mng Phone: | 604-635-5000 |
Description
Highlighted by beautiful muntains views, quiet parks and green-ways, and well-connected transport links, the area surrounding FREMONT INDIGO offers a unique quality of life with a real sense of community:
- Connected to a bridge-less commute by way of the Mary Hill Bypass and West Coast Express
- A short walk to 650,000 square feet of retail in Fremont Village
- For the nature lovers thre is the 25km Traboulay Trail right at your doorstep
- Beutiful views of the Golden Ears Mountain
- Private access to the 12,500 square feet Fremont Riverclub
ARCHITECTURE
- Saltbox architecture with modern interiors
- Homes of individual character distinguished by pitched gable roofs, big character windows, brick (home specific), and raised front stoops sheltered by suspended metal canopies
- Punched, corner-wrap, and bay windows give the homes dimension, depth, and lots of light
- High-volume, 9-foot ceiling throughout main level of living
- Big character windows – shadowbox, punched, corner-wrap – stream light and air from front to back
- Motion-sensor lighting in entry, ensuite and mechanical room
INTERIORS
- FREMONT INDIGO home has been built in a sustainable manner to be extra energy and water efficient, increasing the comfort and durability of your home while reducing operating costs
- Entry-level den for work, play, or guest bedroom
- Bathroom on the ground floor, great for cleaning up after a hike or for your guests
- High-volume, 9-foot ceiling throughout main level of living
- Rich laminate flooring throughout the main level of living
- Large porcelain tile flooring throughout entry, bathrooms and laundry
- Contemporary ceiling fixtures, recessed pot lighting, and track lighting throughout
- Carpeting throughout bedrooms
- Peninsula, centre-island kitchen, or L-kitchen with island with plenty of storage and working space (home specific)
- Woodgrain cabinetry with contemporary raised panel door and drawer fronts
- Under-cabinet halogen task lighting
- Durable laminate countertop (standard) or slim-profile composite quartz (optional)
- KitchenAid stainless steel appliance ensemble
- Over-the-range microwave/hood fan combination
- Bathroom has His-and-her sinks in ensuite (home specific)
- Durable laminate countertop (standard) or composite quartz (optional)
- Walk-in tiled shower in ensuite (home specific) and soaker tub in main bathroom
- Large format porcelain tile flooring
- TOTO environmentally innovative, modern-profile, dual-flush toilets
SAFETY AND SECURITY
- MOSAIC’s own warranty, backed by Travelers 1-2-5-10 New Home Warranty
- MOSAIC’s homeowner orientation program and on-call homeowner support
- Managed and maintained by a resident caretaker
NEIGHBOURHOOD FEATURES AND AMENITIES
- A private club near the water’s edge with 12,500 square feet of swimming, sunning, learning, entertaining, sweating it out, and chilling out
- Lap pool for dedicated swimmers, children’s wing for toddlers, daybeds, and outdoor cooking area
- Great room with big-screen TV, lounge seating, pool table and entertainment bar
- Gym for pick-up basketball and badminton, with dedicated bouldering area
- Garden plots and landscaped grassy areas for picnics or a game of catch
- Bike and dog wash stations to hose down your bike or pet
- Landscaped internal courtyards and walking paths, connecting to Ranger Lane – ideal for an evening stroll
PRICING
2 Bedroom and a Den available from $519,900
4 Bedroom available from $789,900
DEVELOPER: Mosaic
Current Listings
There are currently no available listings.
Data was last updated February 7, 2026 at 09:40 AM (UTC)


