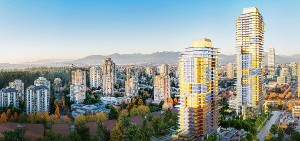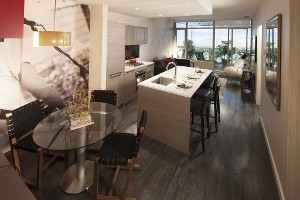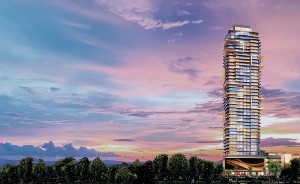| Address: |
6377 McKay Ave |
| City: |
Burnaby South |
| Sub Area: |
Metrotown |
| Construction: |
Concrete |
| Strata Units: |
|
| Building Type: |
Highrise |
| Year Built: |
|
| Mng Company: |
|
| Mng Phone: |
|
Details
Goldhouse will usher in something utterly unique in the Metrotown neighbourhood, an utterly unique addition to Burnaby skyline. Bold architecture, beautiful greenspace, gold standard interiors and a dynamic lobby will highlight this truly remarkable structure. Adjacent Metrotown Mall, Cystal Mall, library and the Skytrain, Goldhouse is a location and amenity rich homes.
INTERIORS
- Stunning interiors designed by internationally renowned and award-winning Hirsch Bedner Associates (HBA)
- State-of-the-art central air conditioning and heating
- Choose from two luxury colour palettes: Quartz (light) and Graphite (dark)
- Elegant wide-plank wood laminate flooring throughout living areas
- Plush carpeting in bedrooms
- Airy 9’ ceilings
- Front-loading washer and dryer
- Expansive balconies in all homes, with select homes featuring triple-sized patios up to 977 square fee
- Custom Italian Armony Cucine soft-close cabinets designed by Inform Interiors
- Integrated LED under-cabinet lighting
- Sleek and durable polished quartz countertops
- Glass and polished quartz backsplash
- Built-in stainless steel microwave
- Fully integrated Bosch dishwasher
- Luxurious large format wall and floor tiles
- Spa-like showers with semi-frameless glass doors
- Polished quartz and marble counters
- Dual-flush low-consumption European-designed toilet
TOP-TIER AMENITIES
- South Tower Amenities
- Over 11,000 square feet of best-in-class amenities
- State-of-the-art fitness centre with cardio and weight lifting equipment
- Yoga Studio
- Sound insulated study/music practice room
- Two expansive social rooms perfect for entertaining friends and family
- First floor social room includes: show kitchen, dining, and lounge areas
- Second floor social room includes: spacious lounge area with wet bar
- North Tower Amenities
- Over 30,000 square feet of indoor and outdoor amenities offer the ultimate in luxury and comfort
- Over 4,000 square feet of furnished outdoor terrace space is perfect for relaxing and taking in unrivalled views
- Fully appointed state-of-the-art fitness centre with cardio and weight lifting equipment
- Lounge area with sound insulated study and music practice rooms
- An expansive social room for large or small gatherings includes:
- show kitchen and bar, separate warming kitchen, dining area, and lounge area
DEVELOPER: Rize Alliance
Gold House is developed by Rize Alliance. The Developer reserves the right to make changes, modifications, or substitutions to building design, specifications, and floor plans should they be necessary. E&OE.
There are currently no available listings.
Data was last updated February 7, 2026 at 09:40 AM (UTC)






