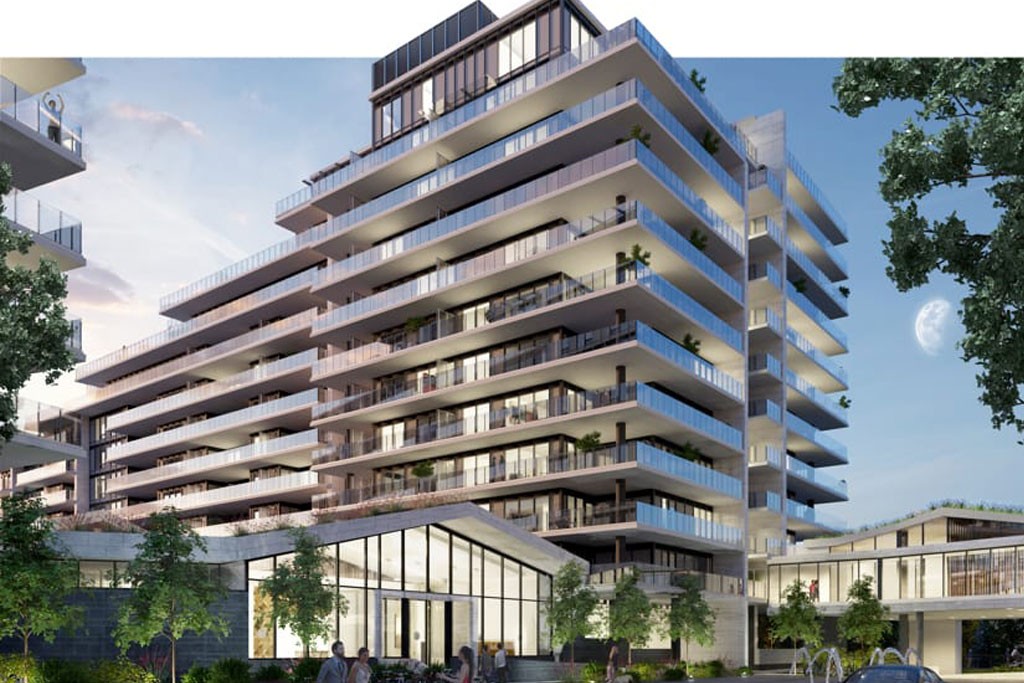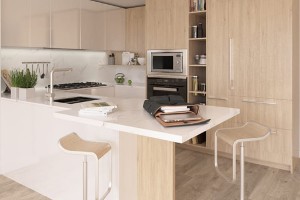HOLLYBRIDGE | 5111 Hollybridge Way
5111 Hollybridge Way, Richmond


| Address: | 5111 Hollybridge Way |
| City: | Richmond |
| Sub Area: | Brighouse |
| Strata Units: | 171 |
| Building Type: | Condo Highrise |
| Year Built: | 2023 |
| Mng Company: | |
| Mng Phone: |
Details
Situated at River Green, Hollybridge sits on the north arm of the Fraser River. It is a part of the last true waterfront locations to be developed in Greater Vancouver. Interiors designed by CHIL Interior Design, combines the boutique design with international scope and scale. These beautiful residences include 9-foot-high ceilings and hardwood floors that make every home a collection of experiences. Some of the great amenities include an Olympic-training size pool, hot tub, steam room, and sauna.
Interiors
- Choice of dark and light designer-curated color schemes
- Solid wood entry doors
- High-quality, engineered hardwood flooring throughout main living areas and bedrooms
- Living areas with 9-foot ceilings (excluding areas with dropped ceilings)
- Discreet roller-shade window coverings
- All-season hybrid heat pump for state-of-the-art heating and cooling
- Built-in communication ports
- Personalization of lighting, with ceiling power rough-ins
Kitchen
- Kitchens feature Italian cabinetry with exquisite detailing designed exclusively for ASPAC by CesarTM
- Award-winning, CesarTM is globally recognized by their peers for the finest craftsmanship and design integrity
- Cesar’s Williamsburg, Intarsio, and The 50’s kitchens won the coveted “Interior Design’s Best of Year Awards, 2018”
- Refined GroheTM faucets
- European appliances by MieleTM and PanasonicTM
- Mood-enhancing recessed lighting
- Glamorous Caesarstone® countertops and backsplash
Technology & Automation
- Smart thermostat control system that learns to anticipate your needs
- Amazon Echo Dot for voice commands around the home
- Smart Home control custom-designed for each suite with app for all major mobile platforms
- One-touch lighting control system with soft dimming, and wireless remote for the kitchen, dining, and master bedroom
- Custom-controlled, in-suite alarm system
- Control of suite entry lock
- In-ceiling speakers with spectacular surround-sound in kitchen and master ensuite
- In-suite laundry with MieleTM energy-efficient, stackable or side-by-side front-loading washer and dryer
DEVELOPER: ASPAC Developments
Current Listings
There are currently no available listings.
Data was last updated February 7, 2026 at 09:40 AM (UTC)
Floor Plans
download
richmond-hollybridge.pdf


