LARCHWOOD | 1431 Dayton Street
1431 Dayton Street, Coquitlam
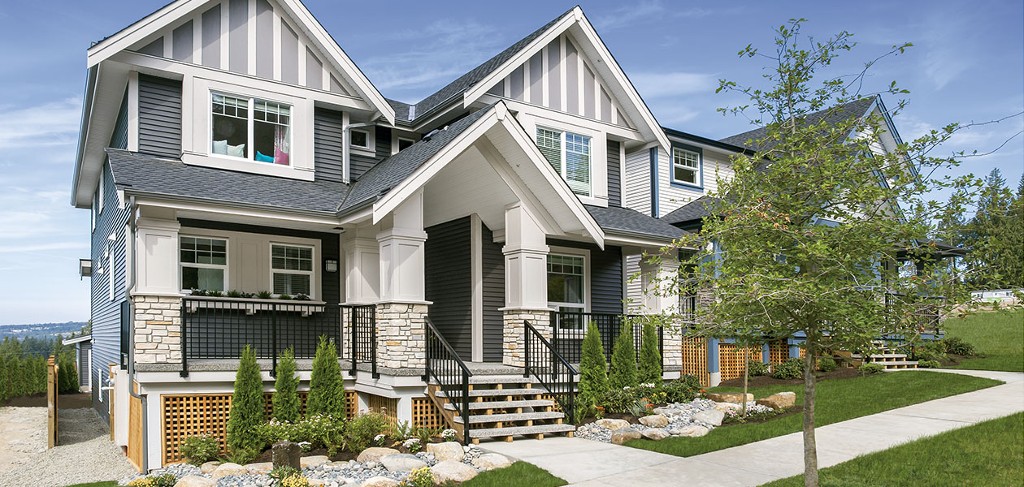
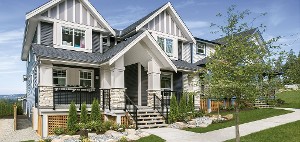
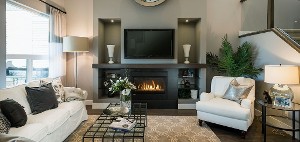
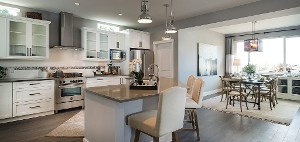

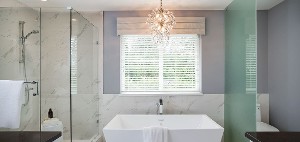
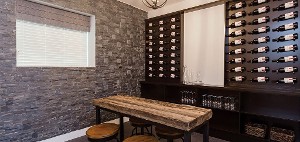
| Address: | 1431 Dayton Street |
| City: | Coquitlam |
| Sub Area: | Burke Mountain |
| Construction: | Wood |
| Building Type: | Single Family Homes |
Details
Larchwood homes stand apart for their innovative design features, high quality finishes, and range of custom upgrades. From the use of real wood to the custom stonework, there’s beauty in every detail.
Thoughtful floor plans range between 3,100-3,900 square feet and provide enough space for the entire family. Oversize double-glazed windows bring the outdoors inside with plenty of natural light and spectacular panoramic views. The backyard is perfect for entertaining.
At the heart of the home is a vast two-storey great room and open kitchen with premium stainless steel Energy Star® appliances. Master bedrooms feature a vaulted ceiling and full-size balcony. Basements can either be finished into a deluxe recreation centre or a separate legal suite.
EXTERIOR
- Elegant craftsman-style architecture
- Beautiful and professional landscaping
- Custom front entry door
- Large covered veranda and back patio
- Premium easy-care vinyl siding
- Quality stone and wood trim accents
- Oversize high efficiency Low-E double glazed windows
- Cedar fencing with latched side gate
- Low maintenance, clear crushed gravel side yards
- Steel garage door with auto opener and two remotes
- 5” custom gutters and downspouts that match siding colours
- Two frost-proof hose bibs
INTERIOR
- Choice of two professionally designed interior color schemes
- Big, bright floor plans with thoughtful living spaces
- Vast two-storey great room
- Beautiful and durable 5 ½” laminate wide plank flooring on main floor
- Plush wall-to-wall carpeting on upper floor
- Modern baseboards and trims throughout
- Elegant wooden rails and stair kicks
KITCHEN
- Open layout with a large central island
- High quality quartz countertops (Grey or Beige, depending on selected colour scheme)
- Two beautiful kitchen cabinetry options
- Premium Chef Collection Samsung appliances, including stainless steel Energy Star fridge, gas range, and dishwasher
- High efficiency restaurant-style Venmar range hood
- Custom designed backsplash tiles
- Stainless steel under-mount sink with stylish Grohe faucet
BATHROOMS
-
Imported custom floor tiles
- Solid quartz countertops
- Ultra low-flow toilets
- Large ceramic tiles with decorative accents on all tub and shower surrounds
- Luxurious master ensuite with a large walk-in shower and bathtub: freestanding soaker tubs (Sitka & Arbutus) and integrated soaker tubs (Juniper & Hemlock)
SECURITY
- 40 gallon electric hot water tank
- Prewired for a home security system
- Bold is a registered GVHBA builder and member of UDI
- Comprehensive 2-5-10 BoldCare warranty protection coverage includes:
- 12 months on material and labour
- 15 months on material and labour for common facilities
- 24 months on heating, plumbing, A/C, electrical, gas and ventilation
- 5 years on the building envelope
- 10 years on structural defects
DEVELOPER: Bold Properties
Larchwood is developed by Bold Properties. The Developer reserves the right to make changes, modifications, or substitutions to building design, specifications, and floor plans should they be necessary. E&OE.
Current Listings
There are currently no available listings.
Data was last updated March 1, 2026 at 07:40 PM (UTC)


