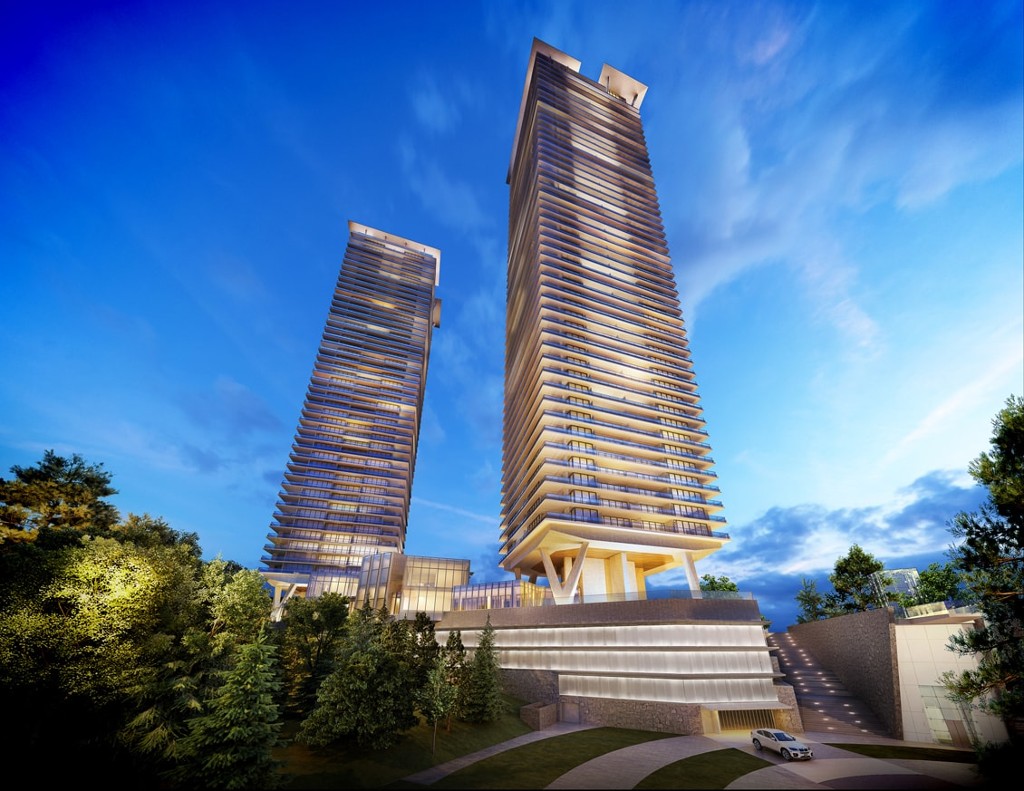
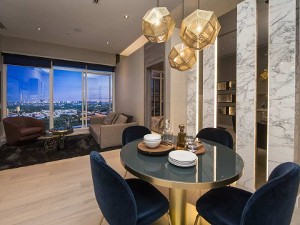
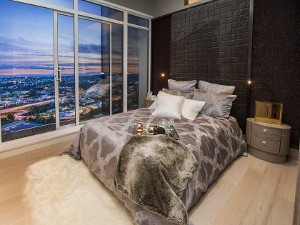
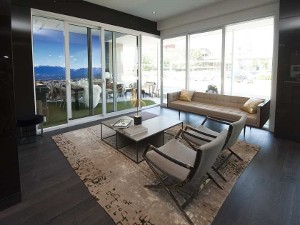

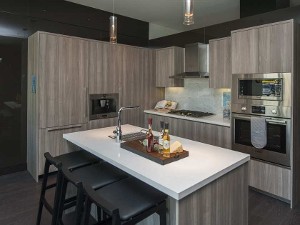
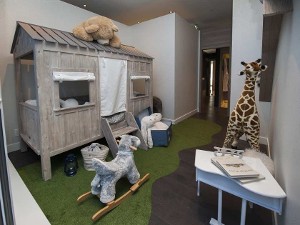
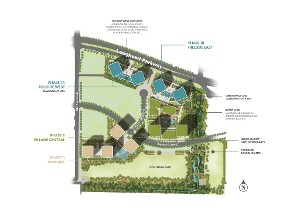
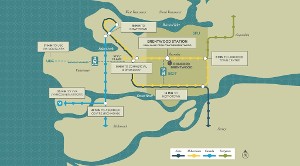
| Address: | 4756 Lougheed Highway |
| City: | Burnaby |
| Sub Area: | Brentwood Centre |
| Construction: | Concrete |
| Strata Units: | Tower 1 - 426 |
| Building Type: | Highrise |
| Year Built: | 2020 |
| Mng Company: | |
| Mng Phone: |
IMPRESSIVE ARRIVAL
Concord Brentwood’s master plan vision will transform an underutilized 26 acres of land into a new vibrant community that will become a seamless extension of Brentwood Town Centre
At the heart of this master planned community is a 13 acre urban park
The park will be engaging with the surrounding community including open field space, seating areas, children’s play area, water features and at the eastside of the park will be a proposed elementary school.
Direct access to endless amenities and your building concierge, a future Village Central which will host Concord’s signature Super Club, a new urban market, cafes, restaurants and other service-oriented commercial retailers
DESIGN IS FUNDAMENTAL
Concord Brentwood was envisioned in partnership with award-winning masterplan and landscape architects James K.M. Cheng, Walter Francl and Chris Phillips
A total of 10 highrise towers, between 40 and 50 storeys
Concord Brentwood’s master plan vision will transform an underutilized 26 acres of land into a new vibrant community that will become a seamless extension of Brentwood Town Centre
At the heart of this master planned community is a 13 acre urban park. The park will be engaging with the surrounding community including open field space, seating areas, children’s play area, water features and at the eastside of the park will be a proposed elementary school
The rising demand for electric vehicle means sustainable communities of the future needs charging infrastructure built right into the foundation of the building
Making history, Concord Brentwood will be the first masterplan community in Burnaby with electric vehicle charging outlets in all residential parking stall
The section of Lougheed between Beta Avenue and Holdom Avenue will transform into a pedestrian and cyclist friendly green pathway, giving it a parkway like character enhanced with four rows of lush trees, ornate shrubs and ambient street lighting
Residential towers are elevated three storeys above the ground on spectacular structural forms as well as architectural details
This design feature is intended to allow for an airy open space below for a beautiful landscaped motor courtyard and a 2 level glass pavilion with a central concierge lobby and amenities that connects to the two residential towers
Common amenities include a fitness centre with yoga studio, entertainment lounge and games room, a pet-grooming room, theatre rooms, study rooms and a music room
LOCATION IS EVERYTHING
Located in North Burnaby, Brentwood is currently developing into the City’s most desirable neighbourhood
In addition to the revitalization of its Town Centre, there are currently numerous commercial and residential developments either under construction or in the plans adding to the neighbourhood’s social and economic diversity
With 25% of the City’s land dedicated to park and green space, no wonder Burnaby is regarded as one of the greenest city in Metro Vancouver
Shopping, dining, entertainment, and the Brentwood SkyTrain station are all conveniently located in close proximity
And, escaping out of town is as near as the neighbouring Trans-Canada Highway which will take you to world-class skiing and hiking destinations of the Northshore and Whistler Mountains
Burnaby has one of the best school districts in British Columbia. In addition to daycares, Montessori pre-schools, public and private elementary and secondary schools nearby, a new school on site at Concord Brentwood is also proposed to complete the community grand plan. Two other prestigious post-secondary institutions, SFU and BCIT are only few minutes drive away
The community site is currently bounded on the East and South by the existing Stickleback Creek and its tributaries. The Riparian Area includes a watercourse, a special natural feature of the community plan and truly unique to the neighbourhood. This area will be preserved and enhanced with low impact trails and pathways within a naturally vegetated area, further connecting the urban and natural elements of the Brentwood Town Centre neighbourhood
Shopping, dining, entertainment, and the Brentwood SkyTrain station are all conveniently located in close proximity
Escaping out of town is as near as the neighbouring Trans-Canada Highway which will take you to world-class skiing and hiking destinations of the Northshore and Whistler Mountains
PRICING:
1 Bedroom (508 – 535 sq. ft.) priced from $400,000s
2 Bedroom (731 – 732 sq. ft. ) priced from $600,000s
2 Bedroom + Den (977 — 1,239 sq. ft.) priced from $880,000
DEVELOPER: Concord Pacific