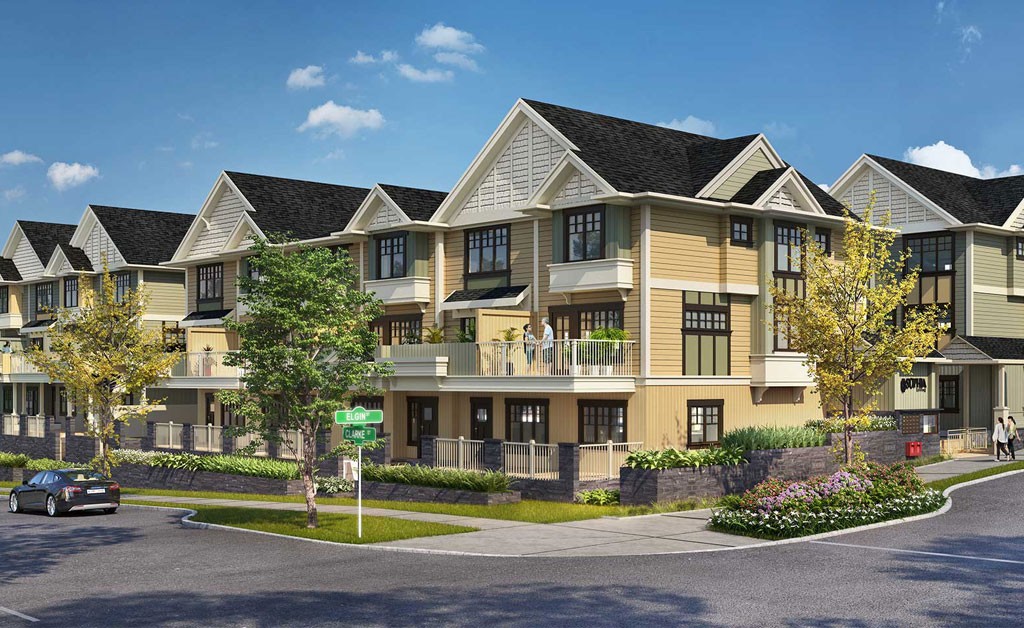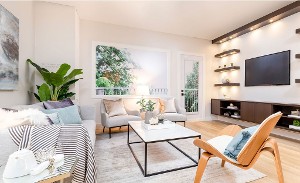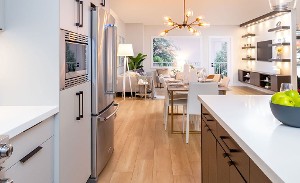SOPHIA LIVING | 2301 Clarke Street
2301 Clarke Street, Port Moody



| Address: | 2301 Clarke Street |
| City: | Port Moody |
| Sub Area: | Port Moody Centre |
| Strata Units: | 30 |
| Building Type: | Townhomes |
| Year Built: | 2021 |
| Mng Company: | |
| Mng Phone: |
Details
Beautiful townhomes in Port Moody, with spacious floorplans and quality, built that includes all features that you would expect from your new home. These homes come with a selection of two color palettes and open concept plans with modern kitchens. The kitchen is designed with the chef in mind, providing entertainment and more than ample storage. Additional touches include Spa-like bathrooms, balconies, or patios in each home which allows for an easy transition from indoor living to outdoor fun. The outdoor spaces are designed to bring people together, and a great spot for family and friends to connect.
Exterior
- Classic heritage architecture and modern interiors by Jordan Kutev Architect Inc.
- Fully rain screened buildings fitted with Hardie board and cedar.
- Oversize Energy-efficient LOW E2 glazed windows.
- Reinforced concrete and wood frame construction.
- Balconies or patios in each home.
- Brick and concrete pavers in the interior courtyard, and patios.
- Fully secure single-level underground parking.
- Premium Stainless Steel kitchen appliance package:
- Energy Star 36” KitchenAid counter-depth French door fridge w/bottom freezer, water dispenser, and automatic ice maker.
- 30” KitchenAid Electric Range with Self-Cleaning Convection Oven.
- Energy Star 24” KitchenAid ultra-quiet and energy star Dishwasher with hidden controls and multiple wash options.
- Built-in Panasonic Microwave with sleek stainless steel trim kit.
- Energy Star under cabinet Broan hood fan.
- Energy Star front-load full-size Whirlpool stacked Washer/Dryer.
- Custom solid plywood cabinetry with soft close features and brilliant satin or black hardware.
- Built-in pantries for smart storage in all homes.
- Engineered Quartz counters with coordinating tile backsplash.
- Under-cabinet LED lighting as standard to illuminate your workspace.
- Kitchen island with breakfast bar for entertaining (most homes).
- Undermount dual stainless steel sink with garburator accentuated with modern high-arc Delta faucet.
- Open and efficient floor plans with timeless finishes and interiors.
- 2 Designer color schemes to choose from.
- Natural warm and modern wood look laminate floor throughout living areas, bedrooms and stairs.
- 9’ ceilings on the main levels of all homes.
- Full fire sprinkler system as well as smoke and carbon monoxide detectors in each home.
- Built-in USB connections for smart living.
- 5” Baseboards and 3.5” flat stock casing on all doors and windows.
- Oversized, energy-efficient windows with 2” Faux wood blinds
- Full-size stacked washer and dryer standard in all homes.
- Wood closets organizers to maximize storage.
- LED lighting as standard throughout the homes.


