THE JERVIS I 1171 Jervis Street
1171 Jervis Street, Vancouver
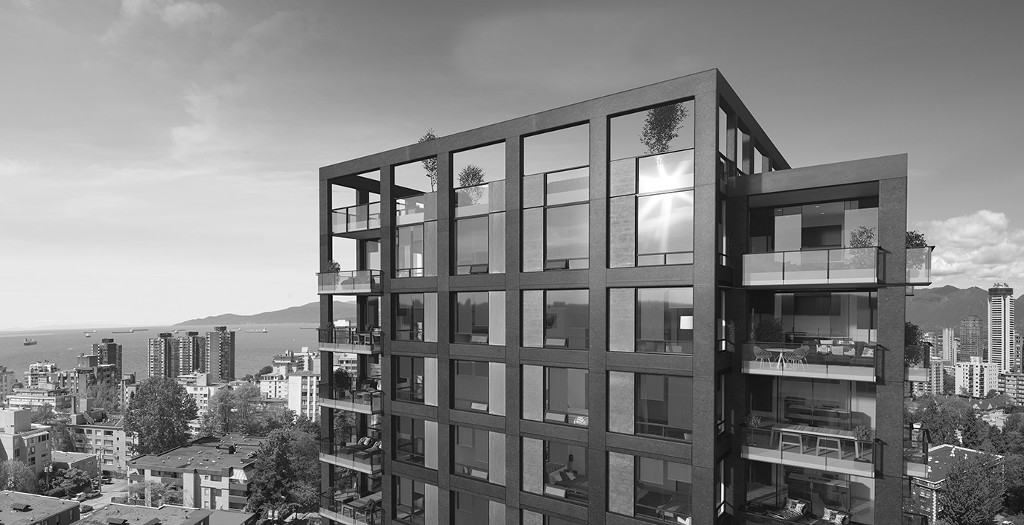
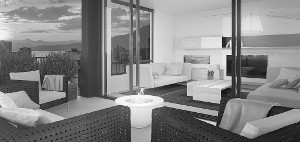

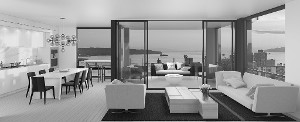
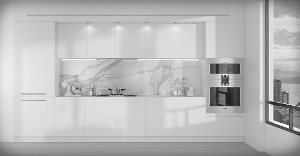
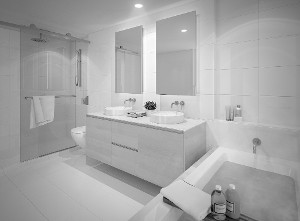
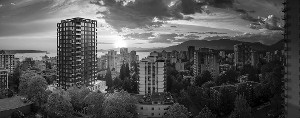
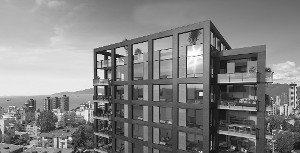
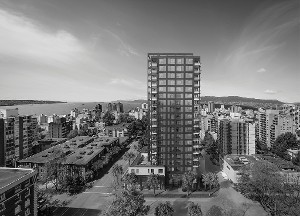
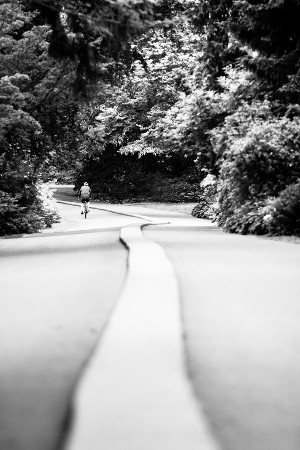
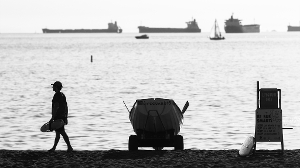
| Address: | Jervis & Davie |
| City: | Vancouver |
| Sub Area: | West End |
| Construction: | Concrete |
| Strata Units: | |
| Building Type: | Highrise |
| Year Built: | |
| Mng Company: | |
| Mng Phone: |
Details
At 19 storeys tall, the scale of The Jervis is respectful of the existing neighbourhood. Its dramatic exterior structural framework allows for fewer interior support structures, and opens up the homes to optimize space. The building’s expression is geometrically derived and simple in execution.The raven black concrete framework complements the weathered Corten steel panels and graphite-coloured window frames and railings. From the interior, these components frame city, water, and mountain views.
- DESIGN IS FUNDAMENTAL
Interiors at The Jervis are designed to optimize space and privacy. There are just 58 homes, four suites per floor, and every suite is a corner suite. Every decision — from the floorplans to the hinges on the doors— was onsidered, questioned, and tested with the homeowner in mind. Every aspect of a home at the Jervis embodies the ideal: ceilings are over-height; windows are positioned to maximize natural light and air circulation; proportions and pathways make sense.
- LOCATION IS EVERYTHING
Positioned on a tree-lined street, The Jervis sits on the crest of a hill at the entrance to Davie Village, in one of Vancouver’s most welcoming neighbourhoods: the West End.The West End is a heritage community, bordered by a string of beaches, Stanley Park’s 1,000 acres of greenery, and the city’s downtown core. It is vibrant, riverse and walkable, and has long been a desirable place to live.The Jervis occupies a prime spot within this historic area.
The Jervis is developed by Intracorp. The Developer reserves the right to make changes, modifications, or substitutions to building design, specifications, and floor plans should they be necessary. E&OE.


