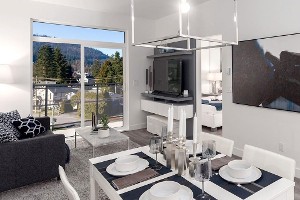VISTA | 700 Clarke Road
700 Clarke Road, Coquitlam



| Address: | 700 Clarke Road |
| City: | Coquitlam |
| Sub Area: | Coquitlam West |
| Strata Units: | 76 |
| Building Type: | Condo Lowrise |
| Year Built: | 2021 |
| Mng Company: | |
| Mng Phone: |
Details
Beautiful homes designed by award winning Ciccozzi Architecture and built by Dolomiti Homes. These homes are located on Clarke Road and offers over 4000 square feet of space that is dedicated to amenities. Some of the amenities include a fitness centre, children’s play area, and rooftop patio. Vista also has an open layout with 9-foot ceilings and laminate flooring throughout. It will take you just 8 minutes to walk to Burquitlam Skytrain and a 17 minute transit to Simon Fraser University.
Interiors
-
A collection of modern 1, 2, and 3 bedroom homes
-
Contemporary ceiling light fixtures and energy efficient lighting throughout
-
Polished chrome hardware throughout handles on interior doors
-
Custom millwork closets organizers (available in select homes)
-
Front-load washer and dryer
-
Laminate flooring throughout
-
Open floorplans, most with 9-foot ceilings
-
One stylist colour palette and interior professionally designed by Cristina Oberti
Inspired Kitchens
-
Kitchens design with engaging counter seating (most homes)
-
KitchenAid stainless steel appliances
-
Stainless steel undermount kitchen sink for easy clean up
-
Polished chrome faucet with dual function pull-down spray
-
Elegant countertops and backsplash with graceful waterfall edge (most homes)
-
Modern and vibrant white cabinets provide exceptional storage space
Elegant Bathrooms
-
Elegant floating vanity for a sophisticated look
-
Elegant countertop with under-mount sink
-
Frameless, clear tempered glass shower in ensuite (available in select homes)
-
Relaxing deep bathtub with polished chrome faucet
-
Sidelight mirrored bathroom medicine cabinet (available in select homes)
Other Amenities
-
Over 4,000 square feet of amenity spac
-
360 degree views from the 3,300 square-foot rooftop deck for relaxing and entertaining
-
Fitness centre with patio access on level 2
-
Childrens play area next to greenway for extra privacy
-
Personal storage locker for each home
-
Secured underground parking with fob access
-
2-5-10 New Home Warranty
DEVELOPER: Dolomiti Homes


