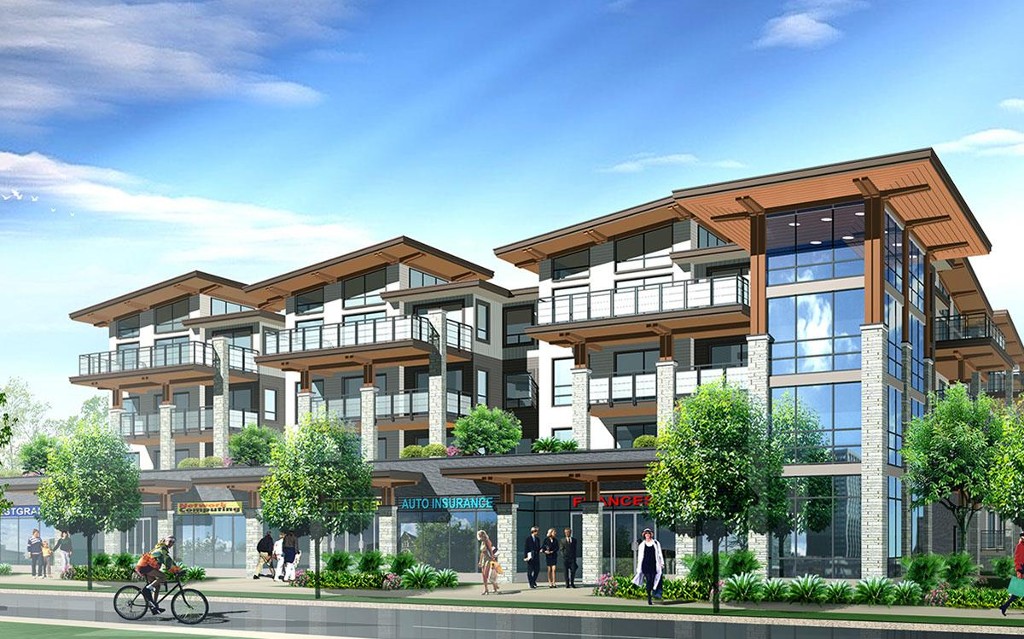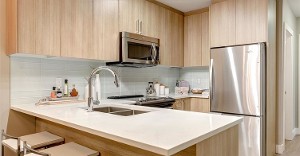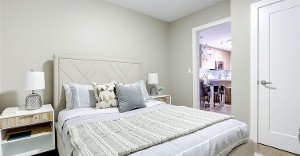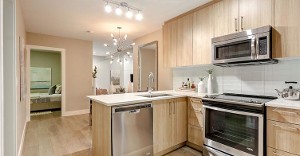ORION | 19106 McMyn Road
19106 McMyn Road, Pitt Meadows





| Address: | 19106 McMyn Road |
| City: | Pitt Meadows |
| Construction: | Wood |
| Strata Units: | 82 |
| Building Type: | Lowrise |
| Year Built: | 2017 |
| Mng Company: | |
| Mng Phone: |
Details
Pitt Meadows is one of the fastest growing communities within Greater Vancouver. The community offers a unique blend of city opportunities along with a rural lifestyle.
DESIGN IS FUNDAMENTAL
- Located in a friendly neighbourhood, it features a ground level courtyard with seating and trees
- Orion has a modern look with retail stores on the ground floor
- This 82 unit complex features spacious floor plans, contemporary design, large decks and perfect location behind Meadowvale Mall
- With abundance of green space, and a cozy neighbourhood feel, Orion attracts a steady stream of families and businesses who appreciate the vibrant and balanced community atmosphere
- Sizes range from 609 to 1158 square feet
UNIT FEATURES AND AMENITIES:
- In suite laundry
- Courtyard
- Laminate flooring
- Quartz countertops
- Whirlpool appliance package
LOCATION IS EVERYTHING
- Nearby schools include Highland Park Elementary, Maple Ridge Christian School, Westview Secondary School and Blackburn Elementary School
- Close to schools, shopping, dining, transit, West Coast Express, highway access, nature trails, golf course, recreation, movie theatre
- Close to shopping: Meadowton Shopping Centre, Meadow Vale Shopping Center, Westgate Shopping Centre
- Close to grocery shopping: Canadian Super Store, Safeway and Save on Foods close by, for your convenience
- Close to transit, West Coast Express, highway access, nature trails, golf course, dining, recreation, movie theatre and much more
PRICING Sale prices from $299,900 to over $560,000
DEVELOPER Belmont Group
Current Listings
There are currently no available listings.
Data was last updated February 7, 2026 at 09:40 AM (UTC)
Floor Plans
download
orion_pitt_meadows_floor_plan_a1_1.png
download
orion_pitt_meadows_floor_plan_b1b_1.png
download
orion_pitt_meadows_floor_plan_b1c_1.png
download
orion_pitt_meadows_floor_plan_b1d_1.png
download
orion_pitt_meadows_floor_plan_b2_1.png
download
orion_pitt_meadows_floor_plan_c1b_1.png
download
orion_pitt_meadows_floor_plan_d3_1.png


