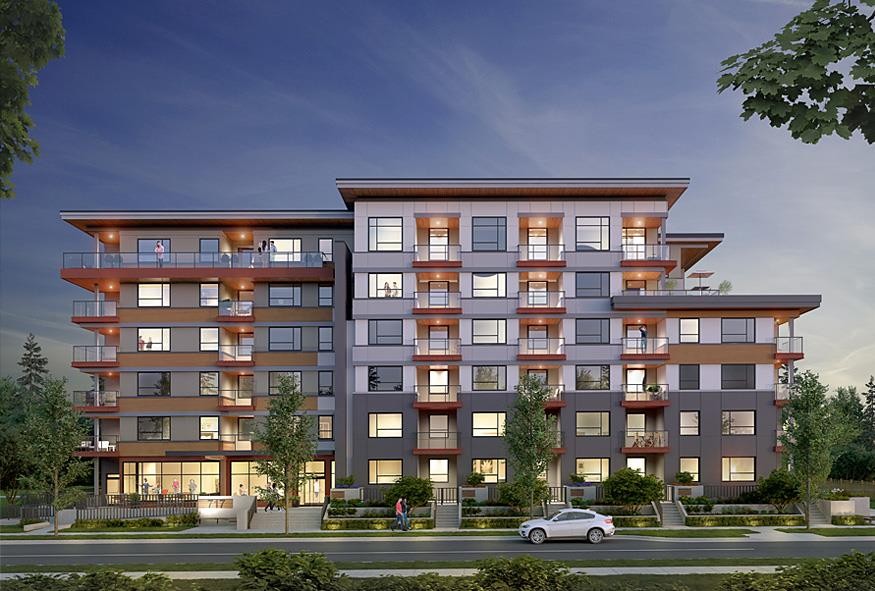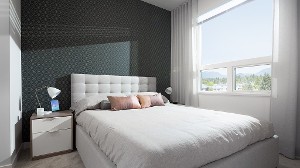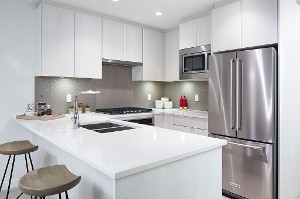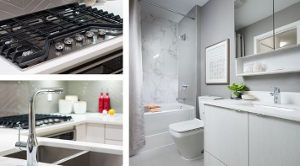SIMON | 717 Breslay Street
717 Breslay Street, Coquitlam





| Address: | 717 Breslay Street |
| City: | Coquitlam |
| Sub Area: | West Coquitlam |
| Strata Units: | 64 |
| Building Type: | Wood-Frame |
| Year Built: | 2018 |
| Mng Company: | |
| Mng Phone: |
Details
Simon is boldly modern, and intentionally infused with a sense of comfort and permanence, designed with your family in mind:
- Near the Burnaby-Coquitlam border, the location is ideal for those seeking a highly connected yet quieter urban home
- Simon has six floors with 64 stylish homes and is located on a peaceful neighbourhood with an urban setting
- With access to all the shopping, restaurants, groceries, parks, schools and transit West Coquitlam has to offer
- Only minutes from Highway 1, Lougheed Highway, Evergreen Sky Train and the Port Mann Bridge
DESIGN IS FUNDAMENTAL
- Simon has modern homes, a residential neighbourhood in a evergreen city
- Has generous layouts and large balconies
- It has two colour schemes — Light Oak and Dark Walnut — start with durable, natural-looking floor laminates with subtle notes of warm colour
- Inspired features, like the patterned tile kitchen backsplash and marble-look quartz counters, add texture and quiet character
- Finishings are stylish in their own right, yet blend beautifully with your own personal design expression
- Spacious inset balconies and horizontal blinds for greater privacy are just the start to the quality features of the boutique homes at Simon
- Cabinet doors, and drawers with finger pulls, are in a modern square-profile flat panel style that’s easy to clean
- Quartz countertops are a decor focal point: Impermeable, highly durable, easy to care for, and simply beautiful
- A large double-basin stainless steel undermount sink is paired with a polished chrome GROHE faucet and pullout spray
- Cooking will be more rewarding than ever, with these great appliances and fixtures: 5-burner gas cooktop,
stainless steel double-door refrigerator with lower pullout freezer, convection wall oven, stainless steel multi-cycle dishwasher - Relax in your spa-like large soaker bathtub; installed in all homes
- Countertops are in polished marble-like quartz — a touch of timeless luxury
- High quality Duravit toilets are dual-flush for water conservation
- An attractive mirrored medicine cabinet, with an additional open shelf, offer extra storage and display space
- All door hardware is in lustrous polished chrome
- The laundry is equipped with a Whirlpool high efficiency front-load washer and dryer set
- Bedroom floors are covered in thick, soft 38-ounce high quality acrylic carpet
- Every home includes secured underground parking and a storage locker
- Daily workouts are only steps away, in Simon’s well equipped fitness room
- An attractive multi-purpose room offers residents space for meetings, celebrations and gatherings of all kinds
LOCATION IS EVERYTHING
- Simon is your sweet spot in West Coquitlam, with a highly walkable community blossoming around you
- As a new community vision unfolds, expect even more shopping, restaurants, services, pedestrian pathways and access to recreation
- Enjoy the convenience of Burquitlam Plaza, Save-On-Foods, Lougheed Town Centre and dozens of other stores all a short walk or drive away from Simon
- Coming soon — a new Safeway just around the corner from Simon, for easy walkable grocery shopping
- For fine dinning you can explore West Coquitlam’s colourful array of restaurants, cafes and pubs, all close to home
- Enjoy easy access to nearby trail systems and city parks, golf courses, gyms and yoga studios
- The new 11-kilometre Evergreen Skytrain Line extension now elevates West Coquitlam to the forefront of modern livable centres
- The entire region awaits at your personal convenience, with unparalleled access to rapid transit, freeways, and ever-expanding urban greenways and path systems
PRICING:
1 bedroom starting from low $300,000
2 and 2 bedrooms plus den starting from high $300,000
3 bedrooms starting from $500,000
DEVELOPER: Otivo Developments
Current Listings
There are currently no available listings.
Data was last updated February 7, 2026 at 09:40 AM (UTC)


