SUN TOWERS | 6380 Silver Avenue
6380 Silver Avenue, Burnaby
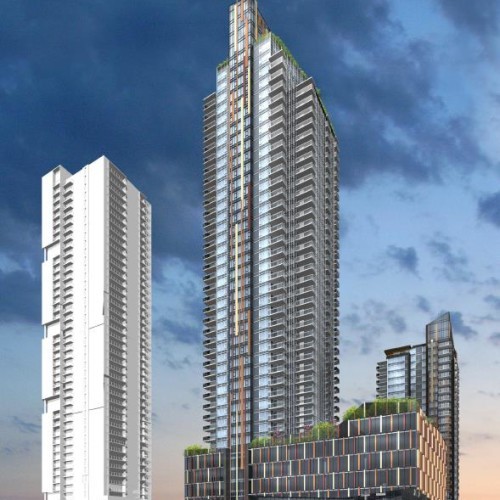
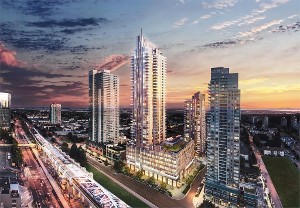
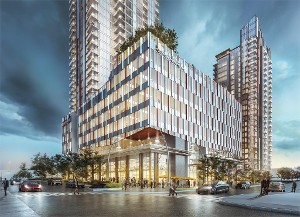
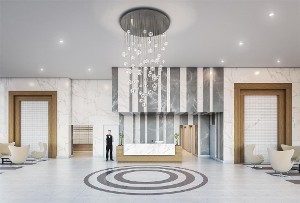
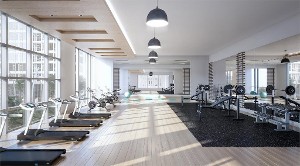

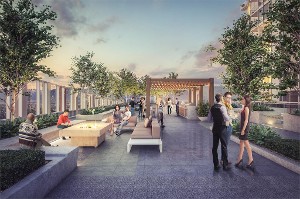
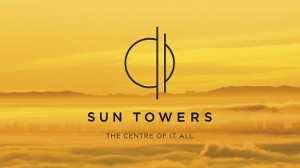
| Address: | 6380 Silver Avenue |
| City: | Burnaby |
| Sub Area: | Metro Town |
| Construction: | Concrete |
| Strata Units: | 479 |
| Building Type: | Highrise |
| Year Built: | 2020 |
| Mng Company: | |
| Mng Phone: |
Details
Only minutes from Downtown Vancouver, Sun Towers will include the services and amenities that create a community, including:
- Two towers with a total of 479 condos
- Very close to Metrotown Skytrain Station on the Expo Line
- Near Central Park
- Near one of the best malls in Vancouver/Burnaby (Metrotown)
- Also close to Crystal Mall
- Close to schools: Jellybean Park Daycare, Nelson Ave Daycare, Honey Bunch Childcare, Chaffey-burke elementary, CDI College Burnaby Campus, Brighton College, MTI Community College, Capital College, United Pacific College and Alexander College.
ARCHITECTURE
- Architect: IBI Group
- This development project is a mixed-use comprehensive building with two residential high-rise towers and a commercial podium that comprises of retail and office spaces
INTERIORS
- Interior Designer: Cristina Oberti
- Interior Highlights, 2 colour schemes Dusk (Dark) and Dawn (Light)
- Beautiful woods add warmth; classic marble and quartz bring sophistication
- Individual suite climate control (heating and Air Conditioning)
- Sleek and beautifully designed kitchens are the pinnacle of cutting edge efficiency and technology
- German-made Bosch appliances are seamlessly integrated with custom
- German made Nobilia® cabinetry
- Quartz countertop and full marble slab marble backsplash adds a clean and sophisticated aesthetic
- Feature soft-close hardware by German Hettich® hinges and tracks for superb quality and durability
- Custom cutlery drawer organizers
- iMove-intelligent pull-down system
- Featuring under-cabinet LED lighting
- Quartz countertop with waterfall edge detail on kitchen island
- Full height marble slab kitchen backsplash
- Track or pot lighting (depending on kitchen configuration)
- Large single-bowl stainless steel under-mount sink
- Polished chrome faucet with lever handle and pull-down sprayer
- Integrated German stainless steel appliance package including
- Blomberg bottom-mount counter-depth fridge with integrated panel
- Faber fully integrated hood fan
- Bosch dishwasher with integrated panel, Bosch Gas cook-top, Bosch wall oven
- Panasonic microwave installed with trim kit
- Blomberg front-load washer and dryer
- Bathrooms pamper with a quiet, luxurious elegance featuring sleek, chic and stylish accents throughout
- Bathroom space is enveloped with oversized floor and wall tiles in a timeless Carrera marble design, Double Drawer, Floating Nobilia Vanity With Soft Close drawers
- Feature soft-close hinges and tracks by German Hettich® for superb quality and durability
- Quartz Caesarstone Vanity Counter, Under Vanity LED Lights, Grohe Faucet
- Dual-flush Kohler Toilet
- GROHE DreamSpray® and GROHE TurboStat® shower system with adjustable-height hand shower with GROHE CoolTouch® technology - ensures the handle never becomes too hot to hold
- Under-mount porcelain sink with European inspired chrome faucet, Polished European inspired chrome tub spout and shower head
SAFETY AND SECURITY
- Enterphone and concierge at lobby and parkade entrances with restricted elevator access
- Secured underground parking
- Backed by comprehensive, industryleading warranty through 2-5-10 Year New Home Warranty
NEIGHBOURHOOD FEATURES AND AMENITIES
- 26000 sq.ft. of amazing amenities offered
- Pool
- Hotel-style lobby
- Gym / Private Club and a large movie theatre
- Near Central Park
- Very close to Metrotown Skytrain Station on the Expo Line
- Near one of the best malls in Vancouver/Burnaby (Metrotown)
PRICING for 1 Bedrooms starting at $486 000
General pricing is about $1000/sq.ft.
SALE: Winter/Spring 2017
DEVELOPER: Belford Properties
Current Listings
There are currently no available listings.
Data was last updated February 7, 2026 at 08:40 AM (UTC)


