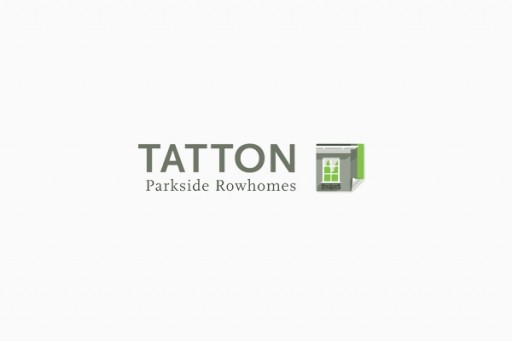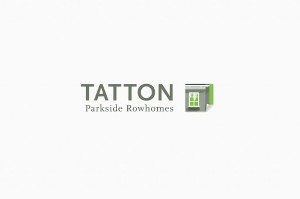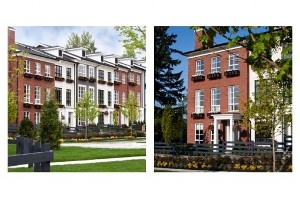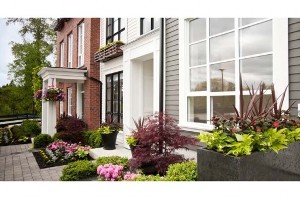TATTON | 1240 Holtby Street
1240 Holtby Street, Coquitlam




| Address: | 1240 Holtby St |
| City: | Coquitlam |
| Sub Area: | Burke Mountain |
| Construction: | Wood Frame |
| Strata Units: | 34 |
| Building Type: | Townhouse |
| Year Built: | 2010 |
| Mng Company: | COLLIERS |
| Mng Phone: | 604-662-2653 |
| Rental Restrictions: | Allowed |
| Pets Restriction: | Allowed w/Rist. |
Description
A new collection of three and four bedroom Neo-Colonial Manor Homes bordering Victoria Park in Coquitlam. The exteriors of these MOSAIC rowhomes open up to well-designed and spacious interiors. The open, contemporary living spaces with engineered laminate floors each contain electric fireplaces and are pre-wired for your flat-screen TV. The large, chef-inspired kitchens all feature large islands and granite overhangs, and double stainless steel sinks. The generous bay windows throughout provide plenty of natural light. Rich landscaping surrounds each home, with gated entryways and carefully detailed individual entry porches.
Additional Information
Easy access to transit and commuting corridors. 2 car parking for every home. Adjacent to Victoria Park and Leigh Elementary School. Pedestrian trails provide easy access to walking trails and the adjacent park. Close to many nature trails and the Coquitlam River, plenty of parks, shopping, schools and restaurants.



