THE COLUMBIA | 285 Nelson’s Court
285 Nelson’s Court, New Westminster
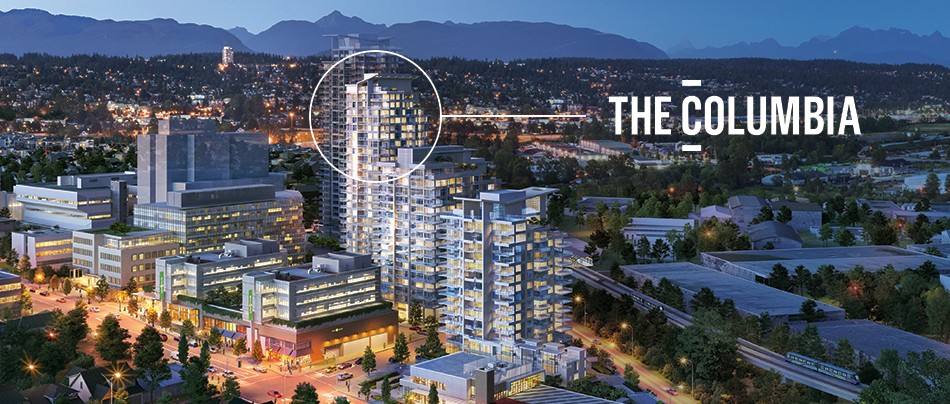
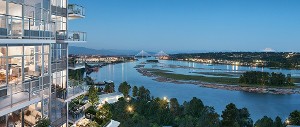
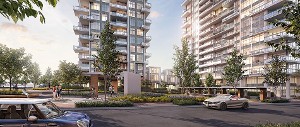
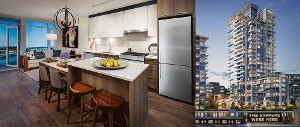
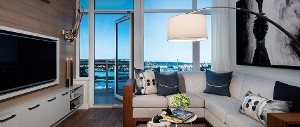
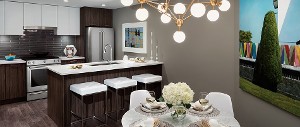

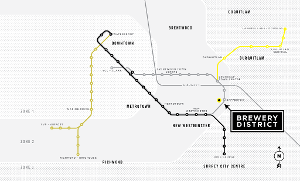
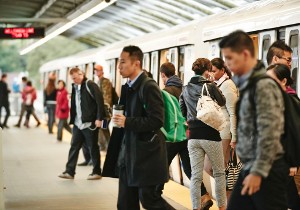

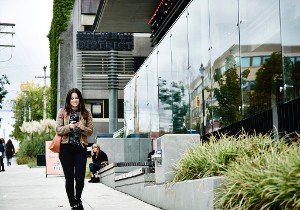


| Address: | 285 Nelson’s Court |
| City: | New Westminster |
| Sub Area: | Brewery Dsitrict |
| Strata Units: | 242 |
| Building Type: | Highrise |
| Year Built: | 2019 |
| Mng Company: | |
| Mng Phone: |
Details
In the heart of Lower Mainland, just steps from the Sapperton SkyTrain Station, lies The Columbia tower, designed with your family in mind:
- The 26-storey is located in the heart of New Westminster’s vibrant Brewery District
- With access to all the shopping, restaurants, groceries, parks, schools and transit
- Only minutes from Highway 1, Lougheed Highway, Sky Train and the Port Mann Bridge
DESIGN IS FUNDAMENTAL
- This tower has a mix of one, two and three-bedroom homes ranging in size from 515 to 1,480 square feet
- This homes are perfect for entertaining, highlighting an open concept kitchen and dining
- Living room has two colour schemes allow you to create a soft or bold statement
- Elegant and easy to maintain laminate wood flooring
- Completed by plush carpeting in bedrooms
- Private decks or patios for your summer entertainment
Kitchen
- Stainless steel appliance package
- 24” refrigerator with bottom freezer (one bedroom homes)
- 30” KitchenAid french door refrigerator with bottom freezer
- 1000-watt microwave oven
- Energy Star KitchenAid dishwasher
- Intelligent Perfekt glide 30” pull out range hood by AEG
- Full-size Whirlpool front load washer and dryer
- Premium pull down kitchen faucet by Kohler
- Modern under-mount double-bowl stainless steel sink
- European style cabinetry with soft-close technology
- Elegant quartz countertops
- Large-format subway tile backsplash for an industrial contemporary design
- Recessed LED lights under cabinets
- Built-in dining table in most one bedroom homes
Bathroom
- Semi-frameless glass shower
- Custom floating shelf for extra storage
- Water-saving Class Five TM Technology flush toilets
- Porcelain tile shower and bathtub walls
- Large soaker tub for a spa-like experience
- Under cabinet LED lighting
- Wall-mounted lighting
- Single handle Kohler faucets
LOCATION IS EVERYTHING
- Only steps from the Sapperton SkyTrain Station, in the heart of New Westminster’s vibrant Brewery District
- 12,000+ SQFT of outdoor amenities: shared garden plots, play area, large green space, spacious terrace with lounge, BBQ and dining area
- Beautiful views: on a clear day you can see Mount Baker
- On any day you can see the Port Mann and Pattullo bridges, that serve as a scenic backdrop to the busy Fraser River
- Homes that don’t overlook the river have mountain views of the Golden Ears summit
- Access to 10,000+ SQFT of CLUB CENTRAL amenities with fitness centre, yoga room, squash court, party room, treatment room, dance studio and meeting rooms
- Plus an entertainment room with full kitchen
- Each condo has a parking bay and storage locker and bike stor-age for cycling enthusiasts
- There is a car-wash station and 42 visitor parking stalls
- A Connected Community The Columbia new condos at the Brewery District is less than 200 metres to Sapperton SkyTrain Station
- Only 1 stop to Expo Line and 2 stops to Evergreen Line, 25 minutes to Downtown Vancouver by transit and 25 minutes to YVR by car
- Plus, 140,000 square feet of retail space is already all here, including Save-On-Foods, Browns Socialhouse, Shoppers Drug Mart, Starbucks, TD Canada Trust, Freshii, and more
PRICING:
1 bedroom starting form $309,900
2 Bedrooms starting from $495,900
DEVELOPER: Wesgroup
Current Listings
There are currently no available listings.
Data was last updated February 7, 2026 at 10:40 AM (UTC)
Floorplans
download
1_bedrooms_and_flex_floor_plan1.jpg
download
1_bedrooms_floor_plan1.jpg
download
1_bedrooms_floor_plan2.jpg
download
2_bedroom_2_baths_floor-plan2.jpg
download
2_bedrooms_floor_plan.jpg
download
town_house_3_bedroom_floor_plan1.jpg
download
town_house_3_bedrooms_floor plan.jpg
download
TheColumbia_amenities.pdf


