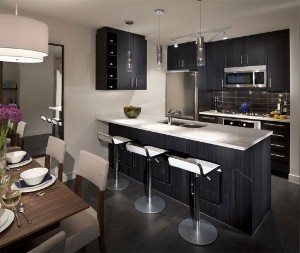VICEROY | 608 Belmont Street
608 Belmont Street, New Westminster








| Address: | Belmont Street |
| City: | New Westminster |
| Sub Area: | Uptown NW |
| Construction: | Concrete |
| Strata Units: | 188 |
| Building Type: | Highrise |
| Year Built: | 2014 |
| Mng Company: | |
| Mng Phone: |
Description
168 elegantly appointed high-rise homes soaring above the skyline, and a boutique collection of 20 convenient townhomes and low-rise homes. Viceroy's residences have also been designed to give you everything you want in a new home like a choice of two interior design schemes by award-winning BYU Design, durable Stainmaster™ treated carpeting in the bedrooms, Soft-close cabinet doors and droors in the kitchen and premium stainless steel appliance. Its studios, 1 Bedrooms, 1 Bedroom + Den, 2 Bedrooms, 2 Bedroom + Den, and 3 Bedroom homes each feature high end Bosch appliances, Kohler faucets throughout.
Price ranges are from $289,900 to $589,900.
Additional Information
Street level retail, a large community courtyard, gym, common room, secure underground parking, fully equipped fitness centre with private patio and open-air in seasonable weather, private boardroom for meetings, and a spacious entertaining lounge for informal gatherings with kitchen and bar.


