AFFINITY | 2200 Douglas Road
2200 DOUGLAS Road, Burnaby
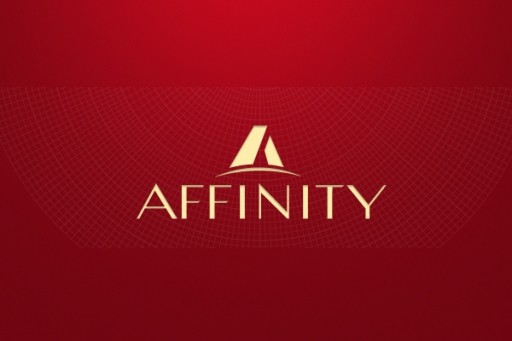
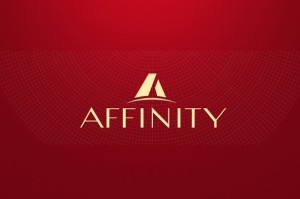
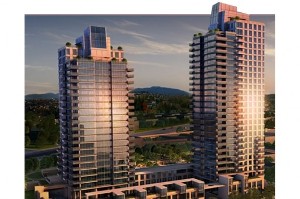
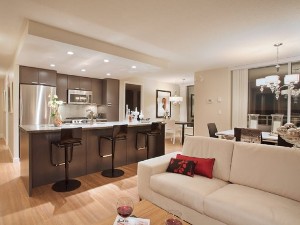
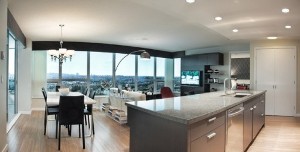
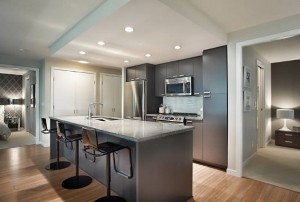
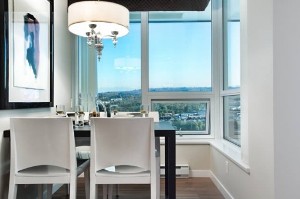
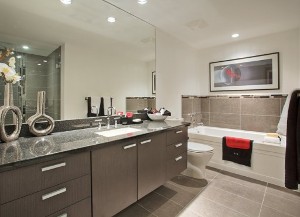

| Address: | 2200 Douglas Rd |
| City: | Burnaby North |
| Sub Area: | Brentwood Park |
| Construction: | Concrete |
| Strata Units: | 291 |
| Building Type: | Highrise |
| Year Built: | 2012 |
| Mng Company: | |
| Mng Phone: |
Description
This Burnaby community encompasses two soaring towers, each with its own fitness facility, social lounge complete with kitchen and entertainment space, and a lushly landscaped roof top zen garden. This Burnaby condo development will comprise 281 suites, and 10 city homes, surrounded by acres of tranquil garden and green space.
Phase 1 will consist of 24 stories, and 134 homes.
Phase 2 will consist of 29 stories, and 157 homes.
The residences vary from 430 sq.ft. to 1,800 sq.ft., offering a variety of floorplans from studios to 2 bedroom and den choices.
Condos start at $242,900.
Additional Information
Living in the moment. Modern. Distinctive. You.
Your home at Affinity exudes a modern, minimalist style, evoking value and distinction in each subtle detail. Your new home at Affinity includes:
- Your choice of designer-selected colour schemes, wenge or graphite, created for Bosa by Cristina Oberti
- Hard-wearing laminate wood flooring throughout, offset with wood baseboards
- Contemporary style 100% nylon carpeting in each bedroom
- Full size stacked washer/dryer
- Window blinds
- Entertainment-size balconies
The Bath. A Subtle touch of luxury.
Where comfort is a priority, your Affinity home offers:
- The quality of a complete Kohler package; faucets, fixtures and dual-flush water conservation toilets
- Chic granite countertops and undermount sinks
- Elegant ceramic wall tile for main bathtub and shower surround
- Porcelain tiling for bathroom floors and ensuite bathtub and shower surround
- Soaker tubs for long, luxurious relaxation
Your Kitchen. The heart of your new home.
Form, function, fabulous what every kitchen needs. At Affinity you will find:
- Contemporary laminate cabinets with stainless steel hardware and under cabinet lighting
- Luxurious granite countertops throughout kitchen
- Glass mosaic backsplash
- A stainless steel appliance package, which includes:
- - Samsung refrigerator with bottom mount freezer
- - Maytag self-cleaning gas slide-in range
- - Maytag quiet series multi-cycle integrated panel dishwasher
- - Maytag built-in over-the-range microwave/hoodfan
- - Garburator
Amenities. To elevate your life.
The recreation area exclusive to Affinity residents includes:
- Fully equipped exercise facility with change rooms
- Spacious, beautifully appointed social lounge with complete kitchen for entertaining
- An artfully designed Zen garden
- A tree-lined rooftop garden
- Guest suite
- Elegantly furnished entrance lobbies
- Secured underground parking for residents and visitors
- Video entry-phone system
- Rough-in for in-suite security system
- Restricted elevator access
- Two-year warranty on workmanship and materials
- Five-year envelope warranty
- Ten-year major structural warranty



