BELLA TERRA | 3000 Sunnyside Road
3000 Sunnyside Road, Anmore
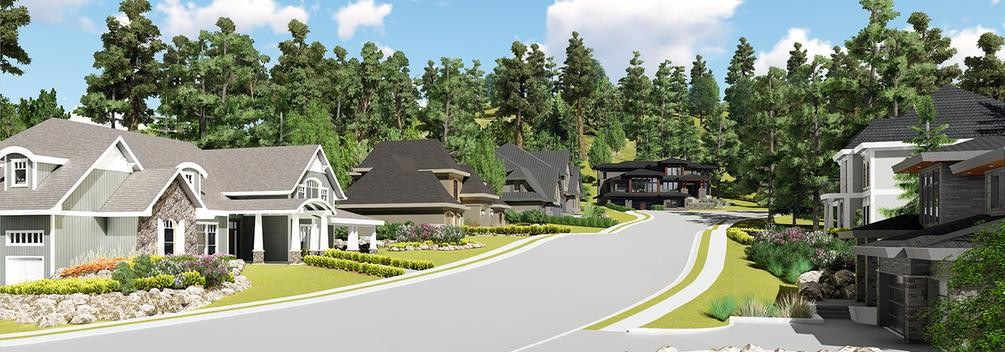
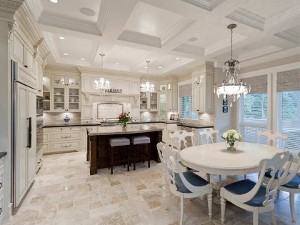
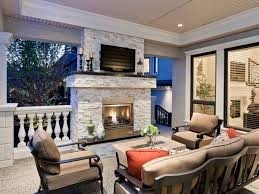
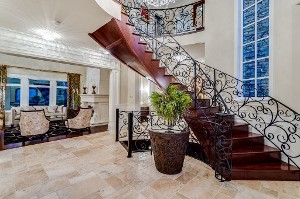


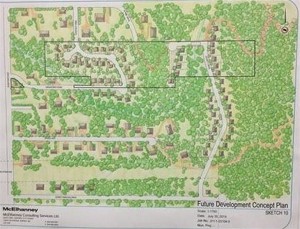
| Address: | 3000 Sunnyside Road |
| City: | Anmore |
| Sub Area: | Anmore |
| Construction: | Wood frame |
| Houses: | 26 |
| Building Type: | Homes |
| Year Built: | 2017 |
| Mng Company: | |
| Mng Phone: |
Details
Set inside the beautiful Village of Anmore BC, Bella Terra by the Lake is one of Greater Vancouver's most prestigious new neighbourhoods. The twenty-six homes in this exclusive enclave will be as gorgeous as the natural beauty that surrounds them.
DESIGN
- Zed Studio, Coquitlam, and Oscar Woodman Design, Port Moody
- Interiors by Resolve Interior Concepts, Vancouver
- These luxurious residences will be constructed in a variety of architectural styles including upscale modern, traditional, craftsman and French country motifs
- Each layout has been thoughtfully designed with families in mind, offering spacious four and five bedroom configurations
- We have designed floor plans that exude comfort and elegance and combined them with impressive exteriors which will captivate your imagination, and no two homes in our neighbourhood will be the same
- On the exterior of the Empress, buyers can have a stone veneer contrasted by tongue and groove cedar siding offset by custom-coloured acrylic stucco, 50-year asphalt roof
- The plan also includes a three-car garage with glass panels
- Enjoy covered outdoor kitchens with barbecues, and patio heaters to warm up seating areas
- The builder will even provide a flat-screen television outside with advanced sound systems throughout the home
- Homeowners will also have the benefit of a climate-control system, security with high-resolution video cameras, and even power blinds, all controlled by smartphones
INTERIORS
- The luxury homes Tony Barone is building in the village of Anmore range from 5,800 to 7,620 square feet
- The four- to five-bedroom home layouts will have extensive wood millwork throughout and engineered wide-plank floors and staircases, and glass and wrought iron railings
- Kitchens will be equipped with German-made Miele dishwasher, wall oven and cooktop and refrigerator, extensive granite countertops and mosaic tiling, all lit by designer lights
- Also has a prep or wok kitchen with a walk-in pantry that accesses a formal dining room
- The large main kitchen will have three-inch thick granite countertops with mosaic tile backsplashes, Kohler plumbing fixtures, an integrated dishwasher and custom maple cabinets
- Some templates, such as the 7,590-square-foot ‘Empress’, will have one feature that’s growing in popularity in higher-end homes: a three-floor elevator
- Mechanical systems will include air conditioning and a heat recovery ventilation system, and luxuries such as in-floor radiant heating
- Each bedroom will have its own ensuite bathroom and walk-in closet
- The master bedroom will include a steam shower, and marble floor with in-laid tile
- Many of the homes will include a media room, fitness room and a wine cellar
- Fireplaces are available in limestone or a contemporary walnut model with marble façade and hearth
NEIGHBOURHOOD FEATURES AND AMENITIES
- The village of Anmore has a general store, a village hall and an elementary school that serves about 165 pupils from kindergarten to Grade 5
- One of the area’s prize assets is an extensive network of trails threaded throughout the subdivision and connecting with longer hike trails around the popular Buntzen Lake where powered boats are banned
- Anmore, located just north of Port Moody, along the shores of Indian Arm and only 45 minutes from Vancouver
PRICING starting from $3.35 million
PRESENTATION CENTRE: 3000 Sunnyside Road, Anmore
DEVELOPER: Bella Terra Investments Inc
Current Listings
There are currently no available listings.
Data was last updated February 27, 2026 at 07:40 PM (UTC)
Floorplans
download
BellaTerra_Brookside.pdf
download
BellaTerra_Cornerstone.pdf
download
BellaTerra_Country_Manor.pdf
download
BellaTerra_Empress.pdf
download
BellaTerra_Lakeside.pdf
download
BellaTerra_Radiance_1.pdf
download
BellaTerra_Retreat.pdf
download
BellaTerra_Site_Plan.pdf
download
BellaTerra_Sunset_Ridge_1.pdf


