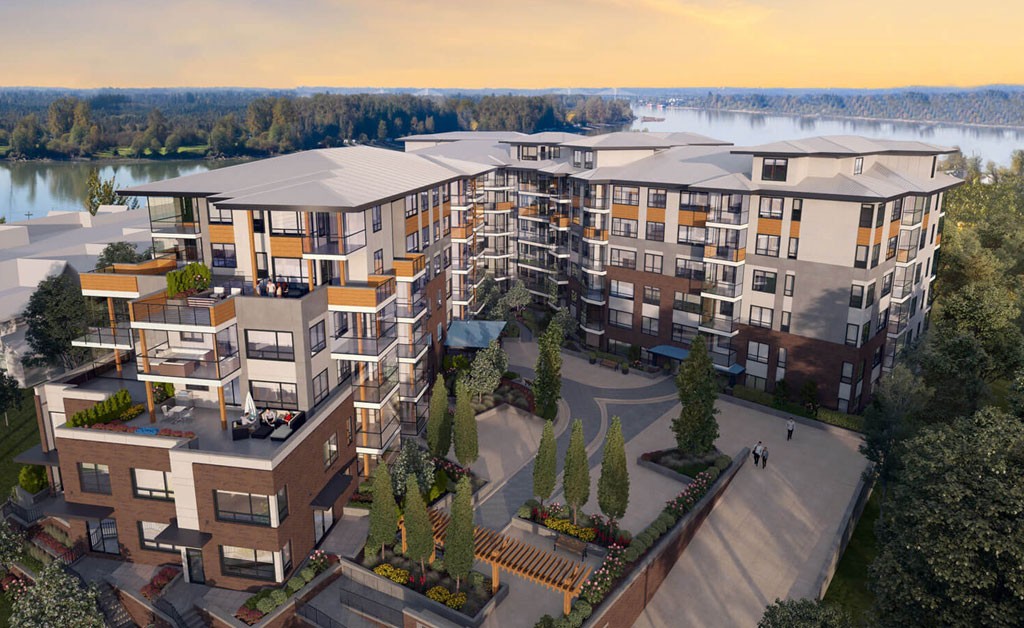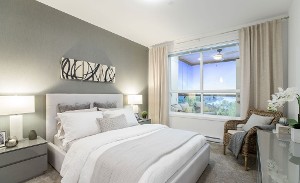HIGHPOINTE | 11641 227 Street
11641 227 Street, Maple Ridge



| Address: | 11641 227 Street |
| City: | Maple Ridge |
| Sub Area: | East Central |
| Strata Units: | 153 |
| Building Type: | Condo Lowrise |
| Year Built: | 2020 |
| Mng Company: | |
| Mng Phone: |
Details
Located in Maple Ridge, Highpointe has a beautiful architectural design that blends in with the surrounding neighborhood. Some of the great features that the building has, include over-sized premium windows, Lumon brand solarium enclosures, and low-energy consumption. Highpointe features a vibrant community that has a perimeter trail to walk your dog, Maple Ridge town center conveniences and nearby parks.
Features
- Contemporary west coast architecture featuring abundant windows, terraces, and solarium
- A “stepped back from the street” approach creating a strong presence, yet blends with the surrounding residential neighborhood
- Welcoming building entrances with generous five-foot-wide hallways and distinctive home entrances
- Wood, brick, and metal features punctuate the urban design aesthetic
- Exterior insulated building with metal roof
- Over-sized premium windows
- Lumon brand solarium enclosures
- Low energy consumption
- Maximized views of the surrounding park, Fraser River, and nearby mountains
- Fully landscaped property with a perimeter walking trail, trellised meeting area, and park benches
- Central ventilation with conditioned air provides a comfortable living space
- Over 30 different plans from studio, one, and two bedrooms, to two storey city homes and sky lofts
Kitchen
- Euro-stainless steel appliance package with gas cooktop, wall oven, and counter depth fridge
- Silestone quartz on all countertops
- Soft-close hardware and contemporary styled handles
- Canadian made stainless steel double sink with rounded corners for ease of cleaning
- Kohler faucet with “Sweep Spray” technology for quick cleaning and a proprietary “DockNetik” attachment system that incorporates magnets to help seat the faucet head after use
- Under-cabinet puck lighting, tile backsplash and sleek integrated hood fan
Interiors
- 9’ Ceilings and lofted top floor units
- Wide plank LPV flooring with waterproof technologies
- Optional engineered hardwood upgrade
- Modern interior door package with stylish levered hardware
- Napoleon electric fireplace for a natural yet stylish look
- Energy-efficient LED lighting with multiple dimmers in each home
DEVELOPER: Concordia Properties
Current Listings
There are currently no available listings.
Data was last updated December 8, 2025 at 03:40 PM (UTC)
Floor Plans
download
mapleridge-highpointe.pdf


