PARKER HOUSE | 1151 Windsor Mews
1151 Windsor Mews, Coquitlam
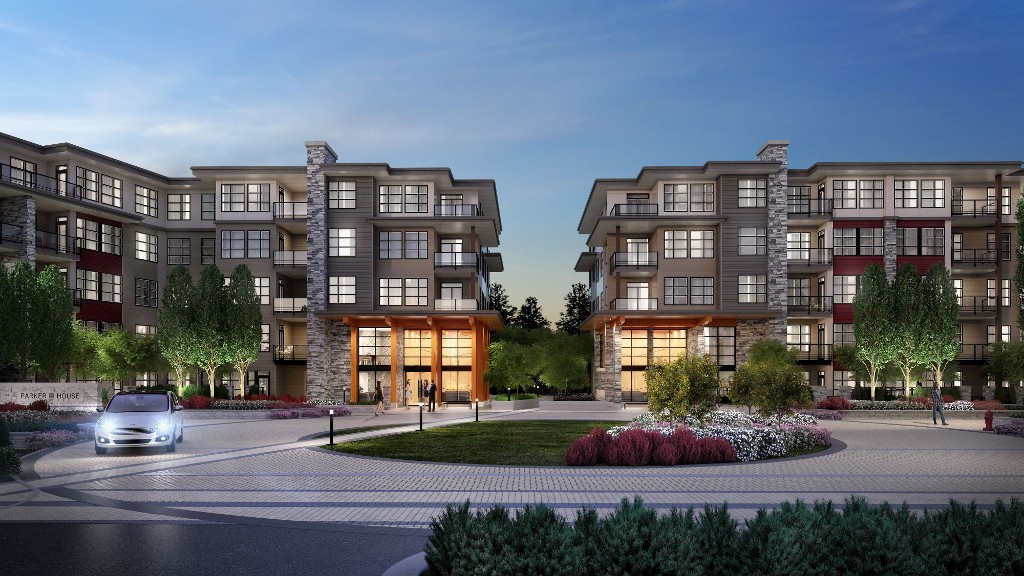
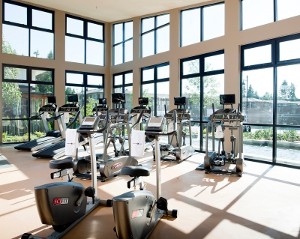
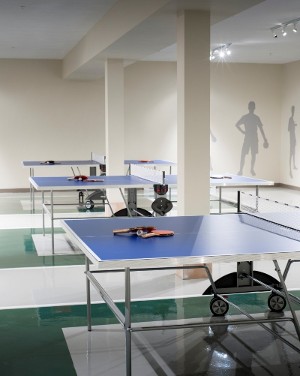
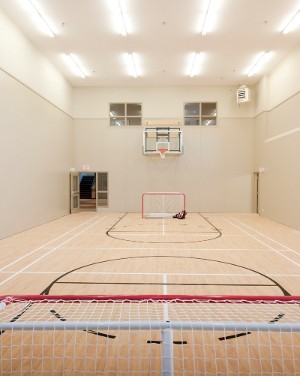
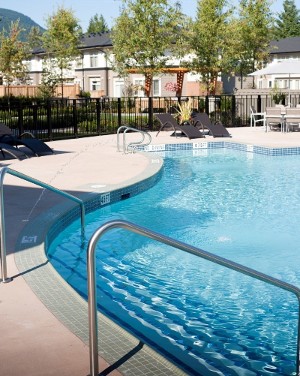
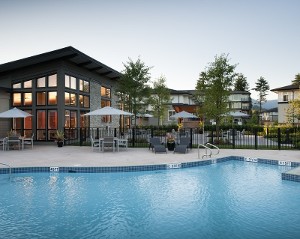
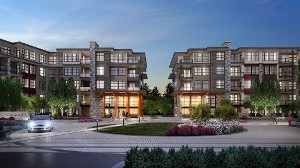

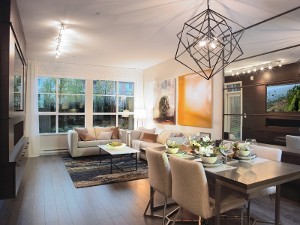
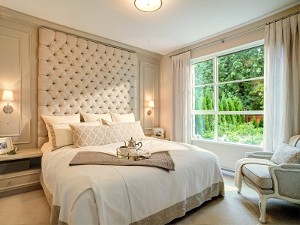
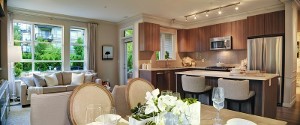
| Address: | 1151 Windsor Mews |
| City: | Coquitlam |
| Sub Area: | Central Coquitlam |
| Construction: | Wood |
| Strata Units: | 73 |
| Building Type: | Lowrise |
| Year Built: | 2016 |
| Mng Company: | |
| Mng Phone: |
Description
Parker House by Polygon is conveniently located in Coquitlam Town Centre, a perfect place to call it home:
- With over 80 municipal parks and natural areas, residents can hike, bike, fish, camp, and bird watch to their heart’s content. Plus, residents also enjoy easy access to every urban convenience at Coquitlam Town Centre
- The commendable schools located in Coquitlam have attracted many young families to the area, making it a vibrant and bright community. Pinetree Secondary, Glen Elementary, Westwood Elementary, and Maple Creek Middle School are all nearby
- For those looking for higher education, enroll in a continuing education course at the nearby David Lam campus of Douglas College, or visit the Coquitlam City Centre Library.
- The many local restaurants are sure to satisfy your appetite. Take your pick from Browns Social House, Sushi Oyama, The Keg Steakhouse & Grill, Grand Palace Restaurant, Charlie Hamiltons Pub, Sammi's Juice Bar, Korean BBQ and Shabu Shabu, and IHOP
- For groceries, enjoy the convenience of nearby Safeway, Save-on-Foods, M&M Meats, and T&T Supermarket
- For commuters, Greater Vancouver is easily accessible with the West Coast Express station
- And, the future Evergreen Line will link Coquitlam to the existing SkyTrain line serving Metro Vancouver
ARCHITECTURE
- Contemporary architecture inspired by the designs of renowned architect Frank Lloyd Wright, featuring flat roofs, horizontal expressions, wood
-
An impressive courtyard with extensive landscaping and stone-paved cul-de-sac unites both buildings, creating a unique park-like setting
- Double-height lobbies feature rich, wood detailing and custom fireplaces
INTERIORS
- Inside, contemporary interiors feature open plan layouts, gourmet kitchens with stone counters, stainless steel appliances and spacious decks or patios for outdoor living
-
Enter your home through a contemporary suite door with polished chrome hardware
-
Nine foot ceilings create an airy, elegant feeling
-
Select from two designer colour schemes, White or Dark, to create the ideal backdrop for your interior style
-
Plush carpeting in bedrooms puts soft durable comfort beneath your feet
-
Slip outside your home to a spacious covered sun deck or ground floor patio to enjoy informal outdoor living
-
Most garden-level homes also feature private yards for extra greenspace to enjoy
-
Sophisticated Parker House kitchens feature engineered stone countertops, convenient breakfast bars or islands, and glass tile backsplashes
-
Stylish flat-panel cabinetry in gloss white or grey wood laminate is complemented by polished chrome hardware
-
Kitchens feature ample storage, including overheight upper cabinets to maximize storage space
-
Stainless steel appliances include: Samsung 18 cubic foot French-door refrigerator with a bottom-mounted freezer, Whirlpool self-cleaning slide-in five-burner gas range, Whirlpool microwave hood combination with hidden vent, Whirlpool dishwasher with sensor cycle
-
Bathrooms and ensuites are rich in design details, including engineered stone countertops and backsplashes, Grohe fixtures, and recessed lighting (some homes)
-
Contemporary gloss white or grey wood laminate cabinetry complements the stylish, polished chrome accessories
-
A full-width vanity mirror with cosmetic bar lighting provides a soft, beautifully lit environmen
-
Enjoy the convenience of a spacious second bathroom that features an oversized shower (some homes) with semi-frameless glass door enclosure or deep soaker tub
-
Homes are pre-wired for high-speed Internet access
-
Whirlpool stacking washer and dryer for your convenience
-
Stay orderly and organized with well-lit built-in closet shelving
-
Experience interior comfort with a central, gas-fired hot water system, and electric baseboard heating throughout homes with individual thermostat controls
SAFETY AND SECURITY
- Experience the convenience and safety of key fob access to your parkade and all common areas
-
Secured, well-lit underground parkade (including visitor parking) features painted white walls, emergency buttons, lobby video surveillance and overhead security gates, and environmentally-conscious occupancy-sensor lighting
-
Enterphones with security camera recording allows you to pre-screen visitors using your TV
-
Extra security features include accent lighting along pedestrian walkways, completed alarm system in ground floor suites, and monitored sprinklers in all homes and common areas
-
Polygon’s New Generation design provides state-of-the-art rain screen protection for durability in West Coast weather
-
Double-glazed, thermally-broken vinyl windows with Low-E glazing increase energy efficiency
-
Travelers Insurance Warranty includes: 2-year material and labour, 5-year building envelope, 10-year structural components
-
After-sales care by Polygon’s dedicated Customer Service team
NEIGHBOURHOOD FEATURES AND AMENITIES
- Residents at Parker House can also enjoy the Nakoma Club – Windsor Gate’s 18,000 square foot private clubhouse
- Features an outdoor pool, landscaped terrace, great room lounge, fully-equipped fitness studio, resident concierge and much more
PRICING
2 Bedrooms starting at 429,900
DEVELOPER: Polygon
Current Listings
There are currently no available listings.
Data was last updated January 26, 2026 at 06:40 AM (UTC)


