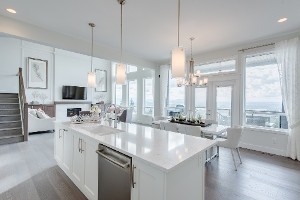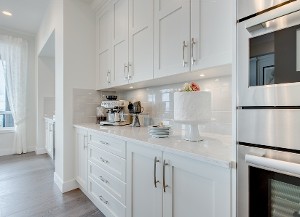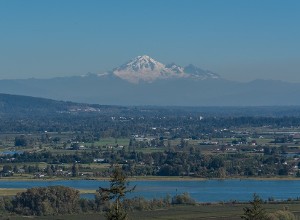THE RIDGE | 1425 Strawline Hill Street
1425 Strawline Hill Street, Coquitlam








.jpg)
3d360422bc466ba586bbff0500e9d7ca.jpg)
3e350422bc466ba586bbff0500e9d7ca.jpg)
8f350422bc466ba586bbff0500e9d7ca.jpg)
25350422bc466ba586bbff0500e9d7ca.jpg)
52370422bc466ba586bbff0500e9d7ca.jpg)
63350422bc466ba586bbff0500e9d7ca.jpg)
85360422bc466ba586bbff0500e9d7ca.jpg)
d4360422bc466ba586bbff0500e9d7ca.jpg)
dc350422bc466ba586bbff0500e9d7ca.jpg)
fc350422bc466ba586bbff0500e9d7ca.jpg)


| Address: | Strawline Hill Street |
| City: | Coquitlam |
| Sub Area: | Burke Mountain |
| Building Type: | Wood-Frame |
| Year Built: | 2018 |
| Mng Company: | |
| Mng Phone: |
Details
The Ridge is a premium collection of 3 and 4 bedroom single family homes with over 3,400 sq.ft. of luxurious living space infused with a sense of comfort and permanence, designed with your family in mind:
- The Ridge has 49 new luxury estate homes and is located in a peaceful neighbourhood with an urban setting
- With access to all the shopping, restaurants, groceries, parks, schools and transit Burke Mountain has to offer
- Minutes from Highway 1, Lougheed Highway, Evergreen Sky Train and the Port Mann Bridge
YOUR RIDGE HOME
- Impressive 8' high front door with secure multi-point locks system
- Warm craftsman style architecture showcasing impressive front elevations with durable fibre-cement board
- Engineered floor system
- Energy Star Low E glass, double glazed windows with black exterior vinyl frames
- Finished garage with metal insulated sectional overhead
- Option to choose your colors, materials and finishes (visit Foxridge Design Centre)
- Energy efficient direct vent natural gas forced air heating
- 50 Gallons gas hot tank
- Programmable, digital thermostat
- Central vacuum and security system rough in
DESIGN IS FUNDAMENTAL
- 10' high ceilings on main level with oversized windows throughout
- Vaulted ceilings in most master bedrooms
- Warm, rich hardwood floors on main level. Hand set ceramic tile on laundry and all bathroom floors
- Beautiful gourmet family kitchen with open concept
- Beautiful landscaped front and rear yards
- Warm Craftsman style architecture showcasing impressive front elevations with durable fibre-cement board, painted wood and/or stone trim details
PRICING: Sales start at $1.500.000
Showhome: 1425 Strawline Hill Street, Coquitlam. Hours: Open daily 12-5pm.
DEVELOPER: Foxridge Homes
Current Listings
There are currently no available listings.
Data was last updated February 7, 2026 at 09:40 AM (UTC)


