ONE TOWN CENTRE | 8538 River District Cg
8538 River District Crossing, Vancouver
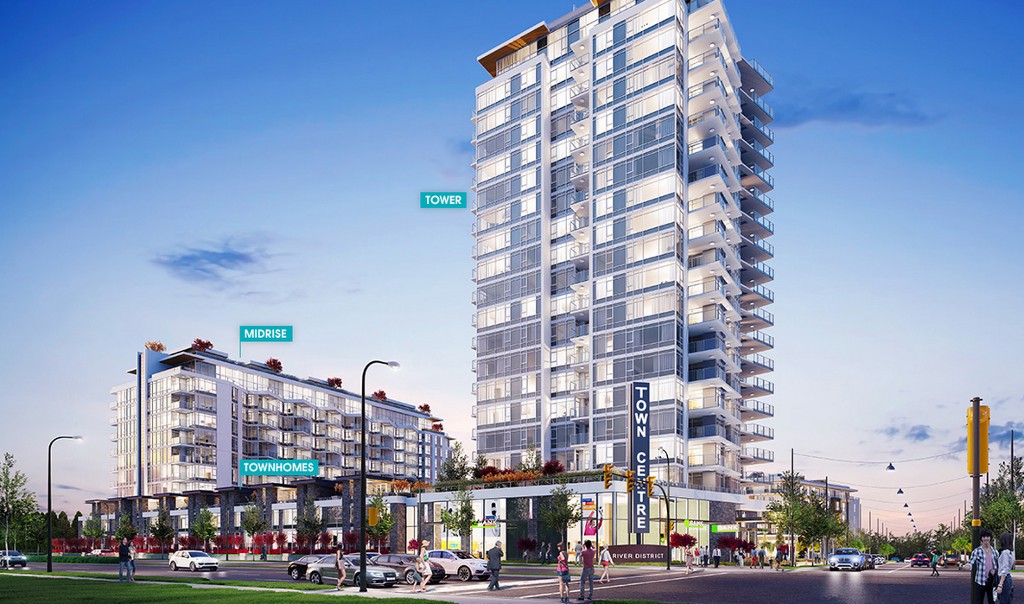
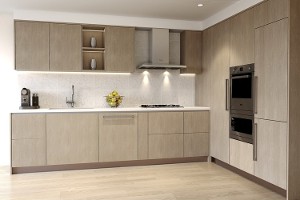
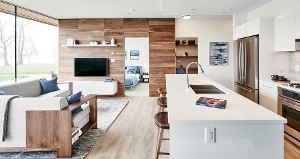
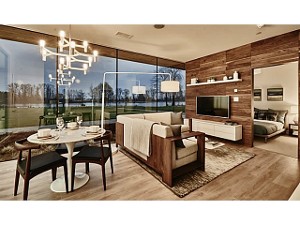
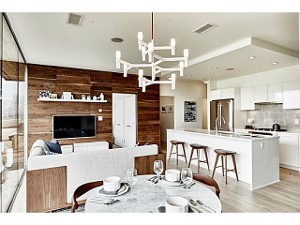
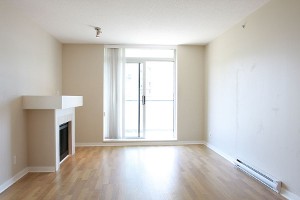
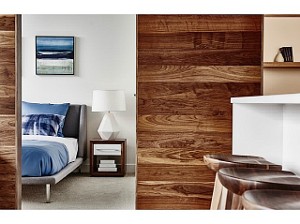
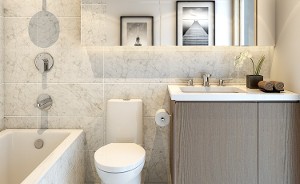
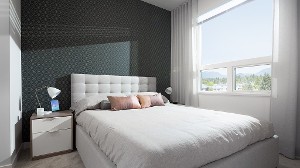
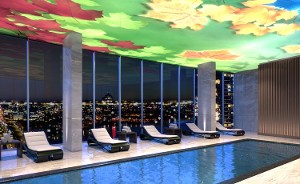
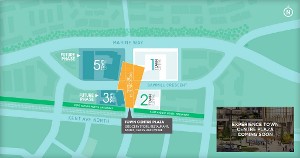

| Address: | 8538 River District Crossing |
| City: | Vancouver |
| Sub Area: | Champlain Heights |
| Construction: | Concrete |
| Strata Units: | 296 |
| Building Type: | Highrise, Midrise, Townhomes |
| Year Built: | 2017 |
| Mng Company: | |
| Mng Phone: |
Details
Only 10km from Downtown Vancouver, River District will include the services and amenities that create a community, including:
- Elementary school
- 4 individual daycares for 256 spots
- 250,000 sq.ft. of retail shops, restaurants and office space
- 25,000 sq.ft. community centre
- 25 acres of open green space including 2 playfields
- 1.5km riverfront walking path
ARCHITECTURE
- One Town Centre consists of a 19-storey residential tower, a townhome and retail podium, a midrise residential structure, and CLUB CENTRAL amenities building
- All elements are distinct yet complementary, creating a cohesive architectural form • Facades feature metal cladding and glass elements that reflect a modern interpretation of the area’s industrial heritage
- The quality concrete buildings feature highly sustainable and energy-efficient LEED Gold®- equivalent design
- River District exceeds BC Building Code standards for green design and sets a new benchmark for Vancouver
INTERIORS
- Sophisticated interiors, by awardwinning BYU Design, feature two colour palettes to choose from
- High efficiency heating and cooling system in all homes
- Laminate wood flooring in the entry, kitchen, living and dining areas
- Durable and sustainable Green Label Plus carpeting in bedrooms
- Sleek roller shades throughout
- Full-size front-loading Whirlpool washer/dryer
- Innovative Nest thermostat allows you to control interior climate remotely
- Private decks or patios
- Energy-efficient low-E glass windows
- All homes are pre-wired for internet and cable—complimentary Telus package includes telephone, cable and internet for one year Kitchen
- Stainless steel appliance package includes: ° Fisher & Paykel ActiveSmart™ refrigerator (13.5 cubic feet with bottom freezer) in one-bedroom homes ° Jenn-Air refrigerator (21.9 cubic feet with French door) in two- and threebedroom homes and townhomes ° Jenn-Air 30-inch-wide gas cooktop ° Jenn-Air 30-inch-wide wall oven with dual fan ° Jenn-Air dishwasher ° KitchenAid 1200-watt microwave oven ° AEG-Electrolux Perfekt Glide 30-inch range hood ° On-demand filtered hot water dispenser at the kitchen sink to instantly make any hot drink • Kohler pull-down faucet
- Square-edged cabinets and drawers with soft-close technology
- Quartz countertop • Under-sink sliding waste/recycling bin
- Large-format tile backsplash
- Electrical outlet with built-in USB port eliminates the need for bulky USB adapters that hog valuable outlet space
- Recessed lights under cabinets Bathroom
- Energy-efficient electric floor heating system controlled by thermostat in the main bathroom
- Porcelain tile floor in a contemporary bond pattern • Custom medicine cabinet with mirrored front in the main bathroom
- Designer accent wall in the main bathroom
- Frameless glass showers
- Luxurious soaker bathtub
- Sleek and tailored single-handle bath package by Kohler
- Water-saving dual-flush toilets
- Thoughtful under-cabinet LED lighting with motion sensor
- Vanity lighting for a well-lit space throughout (note: no wall mounted vanity lighting in master ensuite, only ceiling pots above vanity)
SAFETY AND SECURITY
- Enterphone at lobby and parkade entrances with restricted elevator access
- Secured underground parking
- Backed by comprehensive, industryleading warranty through 2-5-10 Year New Home Warranty by Travelers
NEIGHBOURHOOD FEATURES AND AMENITIES
- At the heart of River District, pedestrian-friendly Town Centre is built around a public plaza and high street that connects the community with the Fraser River to the south
- Retailers include a grocer, café, banks, restaurant and more
- CLUB CENTRAL is a private 14,000+ square foot fitness and aquatic centre for the exclusive use of Town Centre residents, with a fitness centre, pool, hot tub, sauna and steam room, kids’ activity room, squash courts, meeting room, entertainment lounge with kitchen and fireplace, and yoga/ dance studio
- Outdoor recreation amenities include a community garden, children’s play structure and a large open lawn area
PRICING
1 Bedrooms starting at 289,900
2 Bedrooms starting at 419,900
3 Bedrooms starting at 525,900
STRATA FEES
Strata fees will be approximately 0.42/sqft
DEVELOPER: Wesgroup
Current Listings
Data was last updated February 27, 2026 at 07:40 PM (UTC)
Floorplans
download
RC_1TownCentre_TOWER_A.pdf
download
RC_1TownCentre_TOWER_A1.pdf
download
RC_1TownCentre_TOWER_A2.pdf
download
RC_1TownCentre_TOWER_A3_.pdf
download
RC_1TownCentre_TOWER_A5_.pdf
download
RC_1TownCentre_TOWER_B_.pdf
download
RC_1TownCentre_TOWER_B_.pdf.crdownload
download
RC_1TownCentre_TOWER_B1__.pdf
download
RC_1TownCentre_TOWER_B2_.pdf
download
RC_1TownCentre_TOWER_B3_.pdf
download
RC_1TownCentre_TOWER_B5_.pdf
download
RC_1TownCentre_TOWER_C_.pdf
download
RC_1TownCentre_TOWER_PH01.pdf



