SUTHERLAND TOWNHOMES | 2824 – 2830 St George St
2824 – 2830 St George St, Port Moody
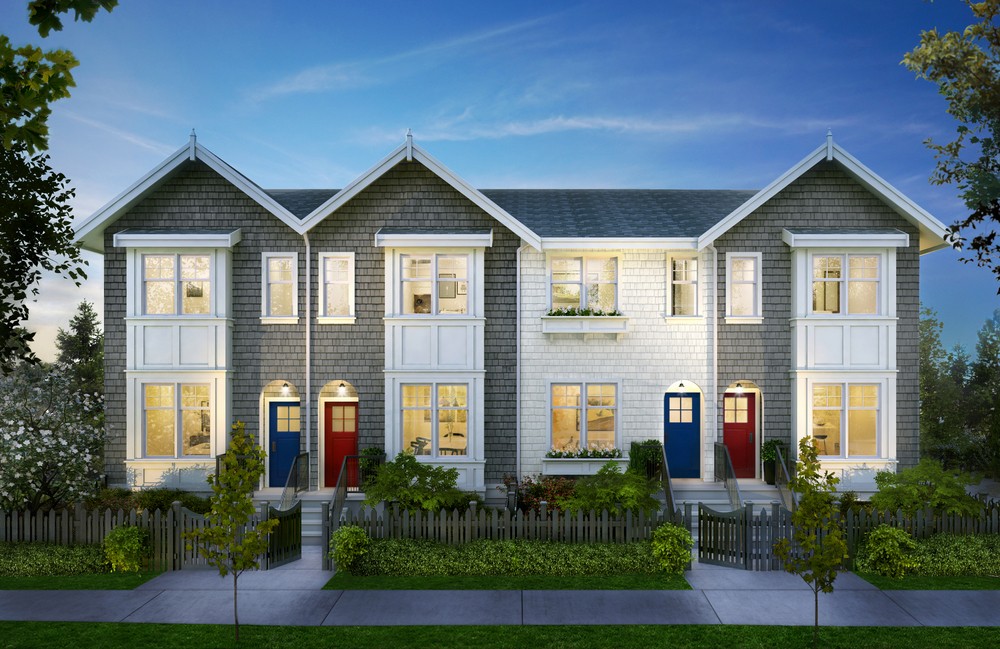
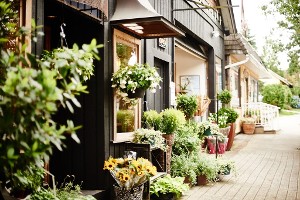


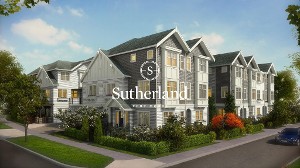
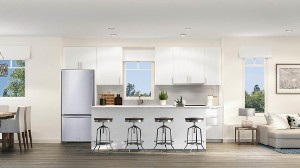
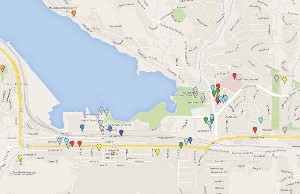
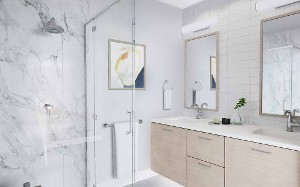
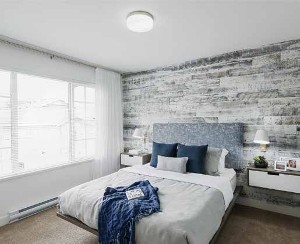
| Address: | 2824 - 2830 St George St |
| City: | Port Moody |
| Sub Area: | |
| Construction: | Wood |
| Strata Units: | 12 |
| Building Type: | Lowrise |
| Year Built: | 2016 |
| Mng Company: | |
| Mng Phone: |
Details
Sutherland townhomes have been designed with your family in mind:
- All homes feature 3 or 4 bedrooms (with at least 3 bedrooms on the same level), spacious modern interiors, private gated yards, and nearly unheard of these days, your own private attached garage
- Centrally located, Sutherland provides easy access to all shops, grocery stores, cafes and restaurants at the nearby by villages of Suterbrook & Newport, not to mention the Craft Brewery
- Located only few bloks away from the new Evergreen line
- A few minutes away from parks like: Buntzen Lake, Sasamat lakes and Barnett Marine Park, and Rocky Point
- Sutherland is the first townhome development to break ground in the growing Moody Centre neighbourhood
ARCHITECTURE
- 12 heritage inspired townhomes located in the centre of a charming historic Port Moody neighbourhood
- This limited selection is presented by Trillium Projects, renowned for building homes of the highest quality and craftsmanship
- Situated at the corner of St George and Hugh Streets, close to many amenities, these three and four bedroom homes have been designed with families in mind
- Heritage-inspired architecture by Grimwood Architects, incorporates traditional craftsman elements which blend with the natural fabric of the neighbourhood
- Individual front gates enclose landscaped private yards that lead up to a raised porch, featuring an arched entry way
- Beautifully landscaped pathways and courtyards surround the homes for privacy and comfort with a children’s play area providing the ideal place to socialize with neighbours
- Attached double car garages provide direct access from car to home, with plenty of additional storage
INTERIORS
- With homes ranging in size from 1,221 to 1,579 square feet, the spacious and modern interiors, with attached garages and gated private yards
- With spacious floorplans, double garages, and a family friendly neighbourhood, this is the kind of community where you’ll know your neighbours and where your children will begin friendships that last a lifetime
- Interiors are freshly conceived by Occupy Design to express style and functionality with thoughtfully designed spaces and generous layouts
- Expansive windows invite ample natural light into the homes
- Solid quartz countertops with stylish, contemporary ceramic tile backsplash
- Flat-panel cabinets in Frosty White or Worldly Grey with v-grooves details and polished chrome pulls
- Expansive centre kitchen island with quartz countertop and seating for four
- Modern aesthetic combines solid quartz countertops with flat-panel cabinets and polished chrome, illuminated by subtle undermount lighting
- Beautiful ceramic tile shower and bath surround
- American Standard high efficiency toilets
- Ensuite showers feature luxurious 24” x 24” floor to ceiling porcelain tile surrounding a refreshing stand-alone shower with oversized rainshower head and framed glass door
NEIGHBOURHOOD FEATURES AND AMENITIES
- With primary and secondary schools only blocks away, walking to school is a breeze
- Spend your days at one of the nearby recreation centres or outside on the hiking and bike trails that weave through forests and along the shoreline
- Kick around a soccer ball or enjoy a picnic – there are several parks in the community
- Explore the benefits of nature in Rocky Point Park, Mundy Park, and Burnaby Mountain Park
SAFETY AND SECURITY
- Homes are pre-wired for security systems
- Dedicated after-sales customer service experience by Trillium Projects
- All homes backed by Travelers comprehensive “2-5-10” New Home Warranty
PRICING:
Following an incredible response to Sutherland Townhomes Port Moody, this boutique collection of 12 heritage-inspired homes is now sold out!
DEVELOPER: Trillium
Current Listings
There are currently no available listings.
Data was last updated January 18, 2026 at 12:35 PM (UTC)


